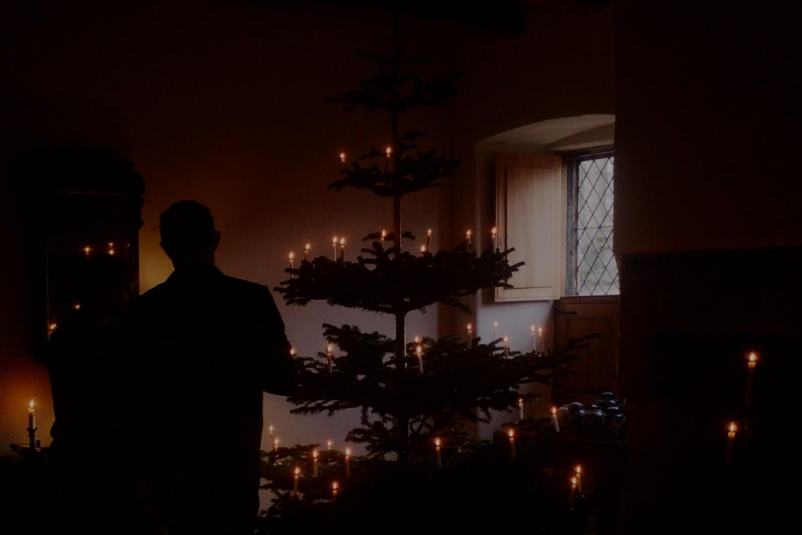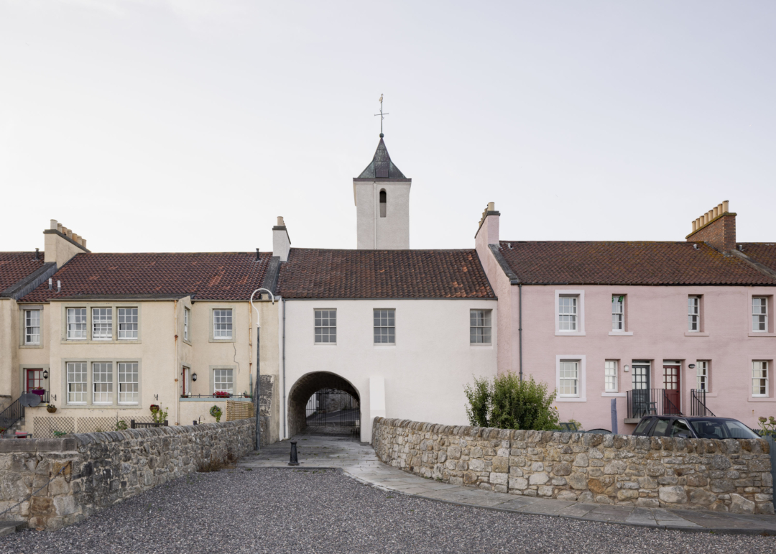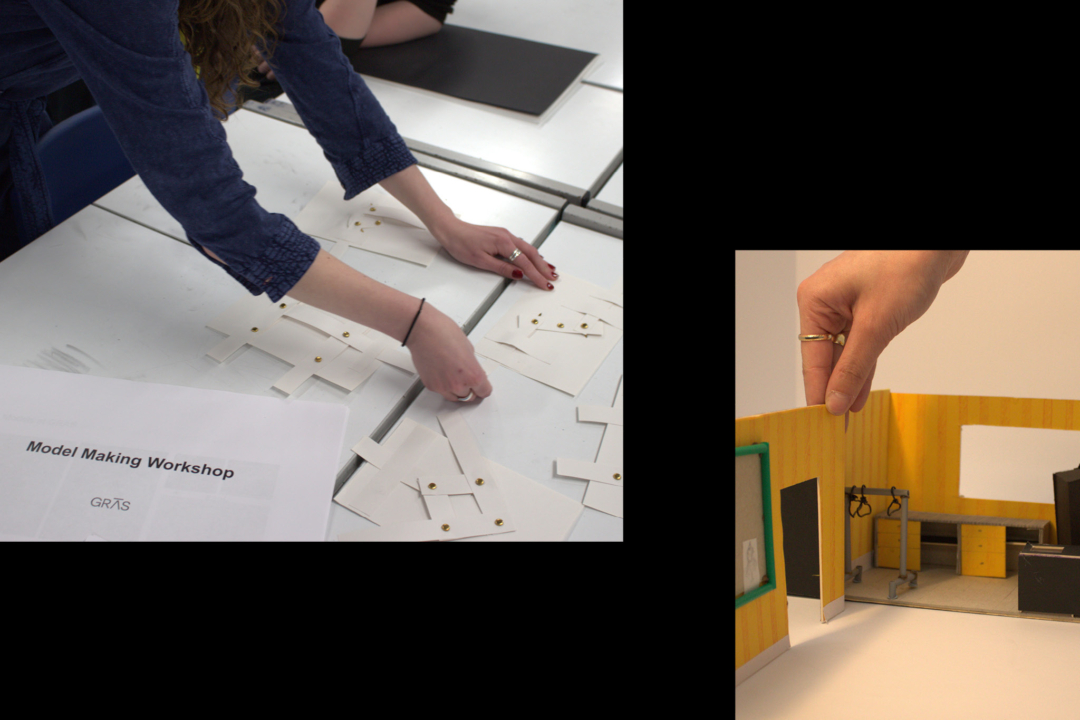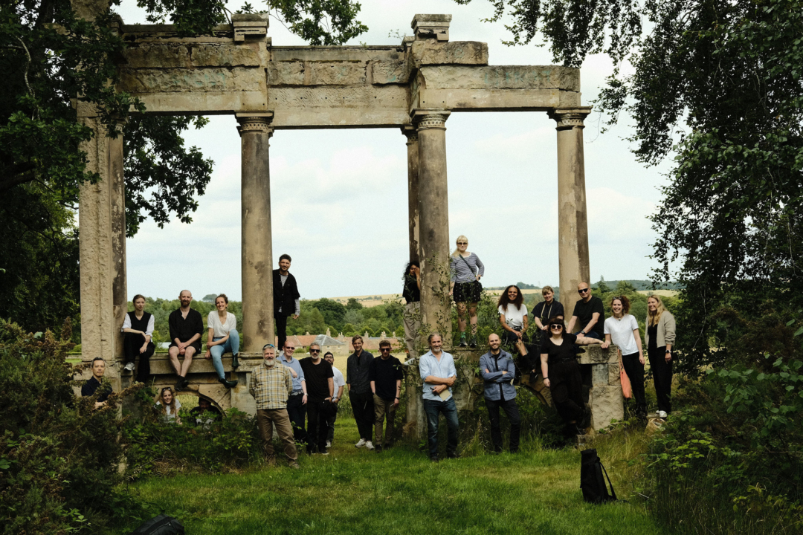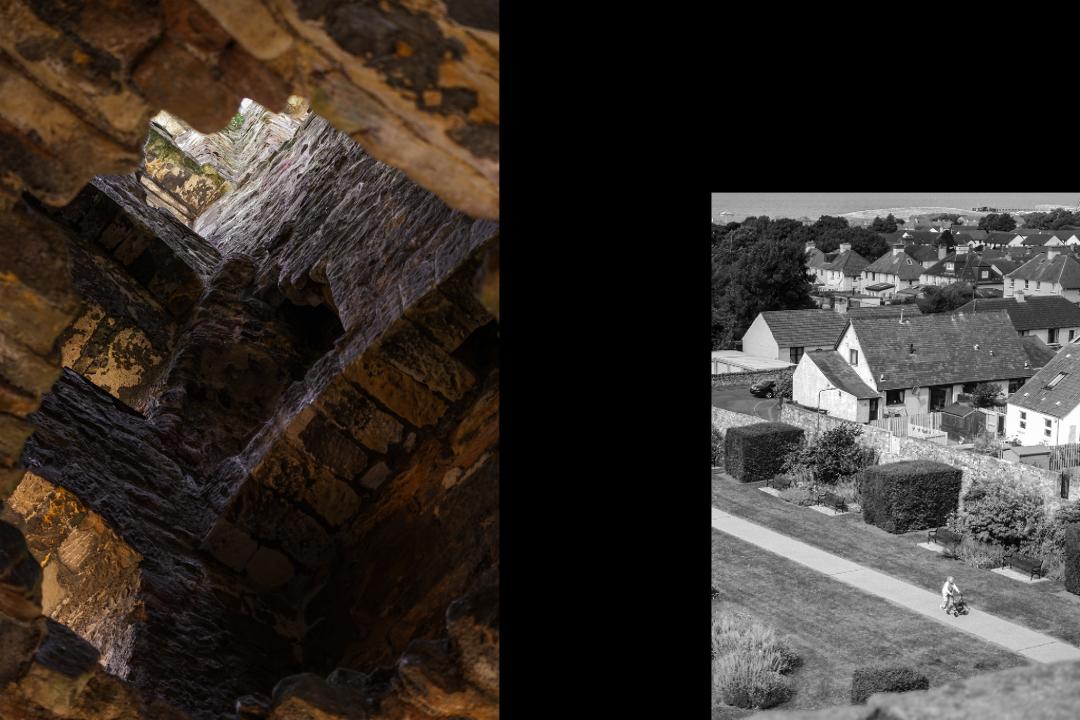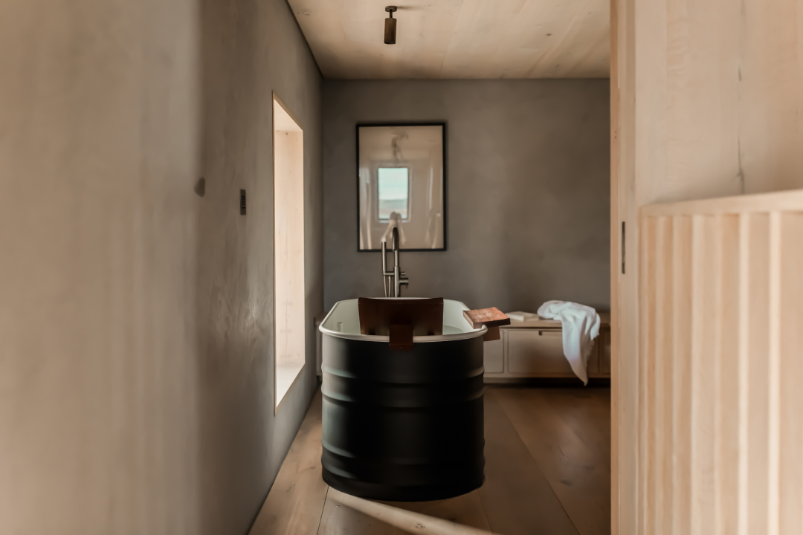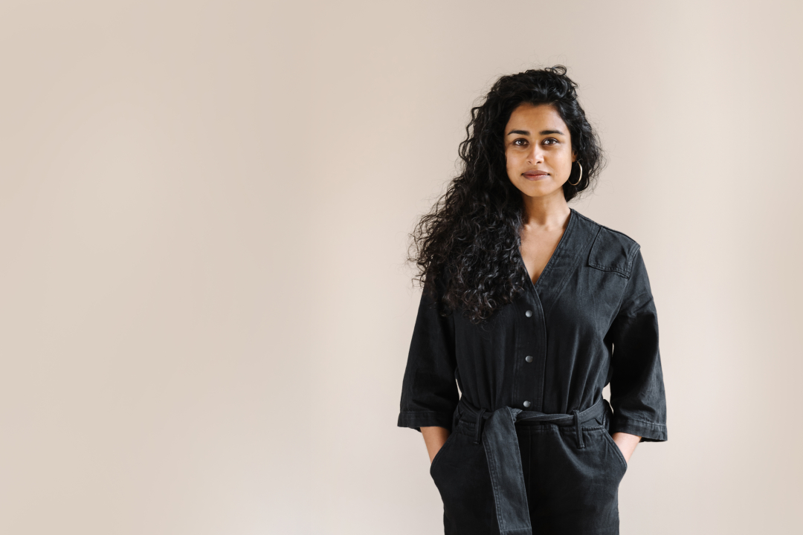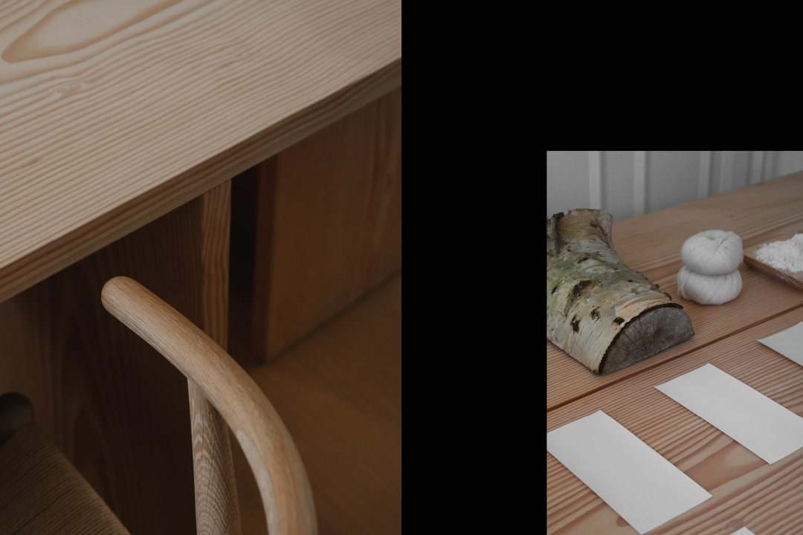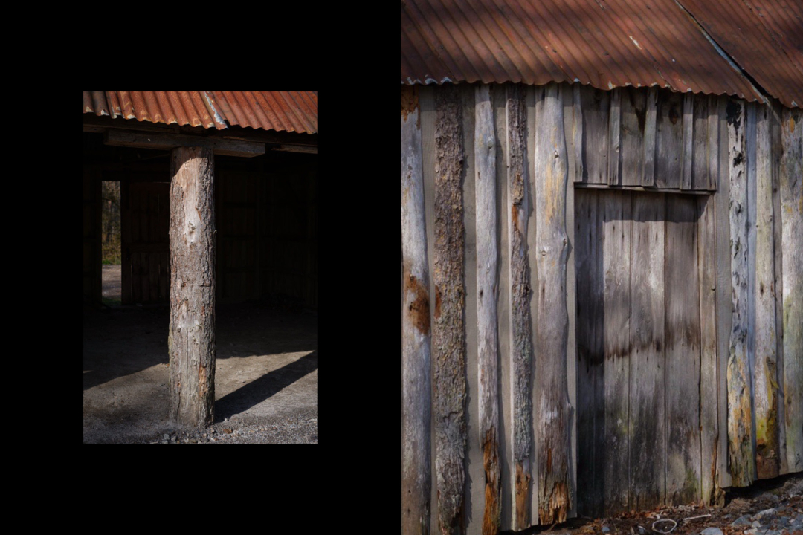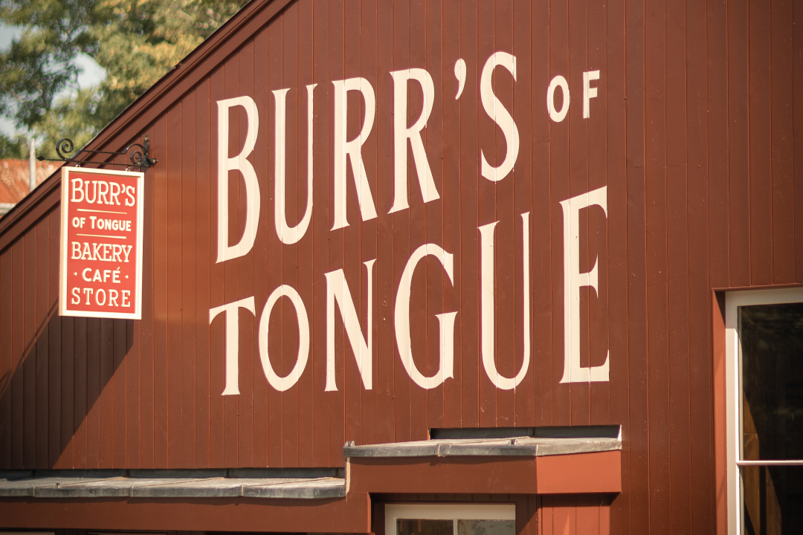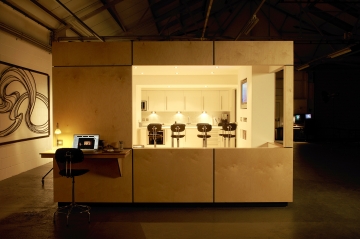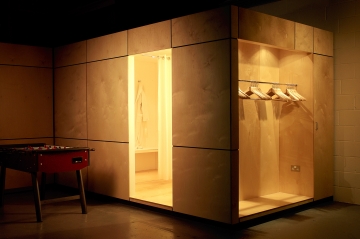
Nisbet Wylie Photographs commissioned the practice to design studio and office facilities within an existing 350 square metre industrial unit. The brief included the creation of a meeting room, WC, lounge, kitchen, and dressing room, all integrated while preserving the character of the original building.
The design approach left the existing structure largely intact, with new facilities housed within two free-standing timber-framed boxes constructed from beech plywood. These carefully positioned volumes divide the space into defined areas for studio work, exhibition, and circulation, while maintaining a sense of openness throughout.
Each timber box is equipped with its own heating, lighting, ventilation, and entertainment systems. This autonomy allows the units to operate independently from the main industrial space, reducing energy consumption and increasing operational flexibility.
The materials were used largely in their natural, unaltered state to minimise waste and reduce construction time. This approach also celebrates the industrial heritage of the building, with the exposed timber surfaces and simple construction expressing the raw authenticity of the original unit.
Photography by Nisbet Wylie Photographs.
- Project Details
- Project Team
Location
Glasgow, Scotland
Client
Private
Completed
2006
Type
Commercial
