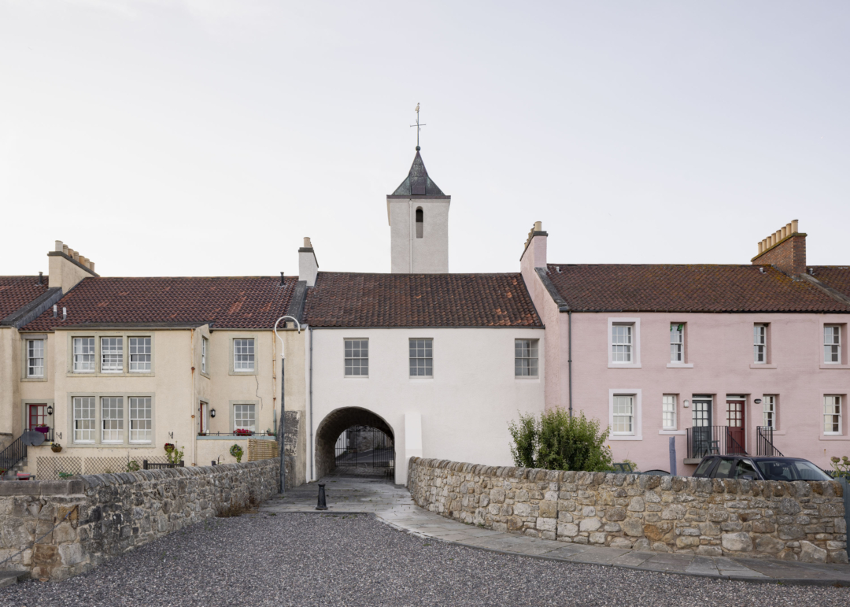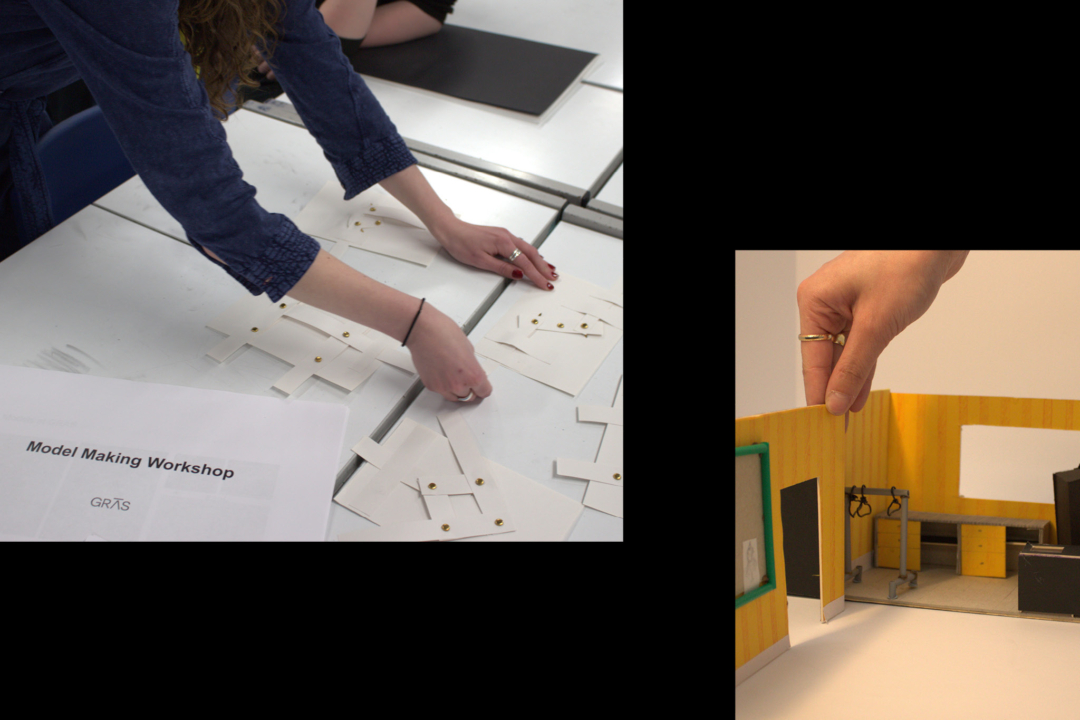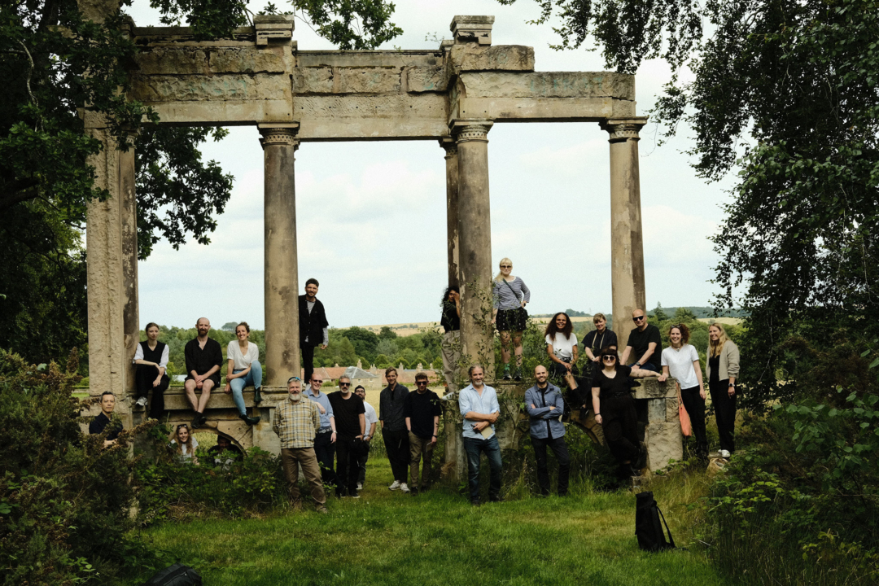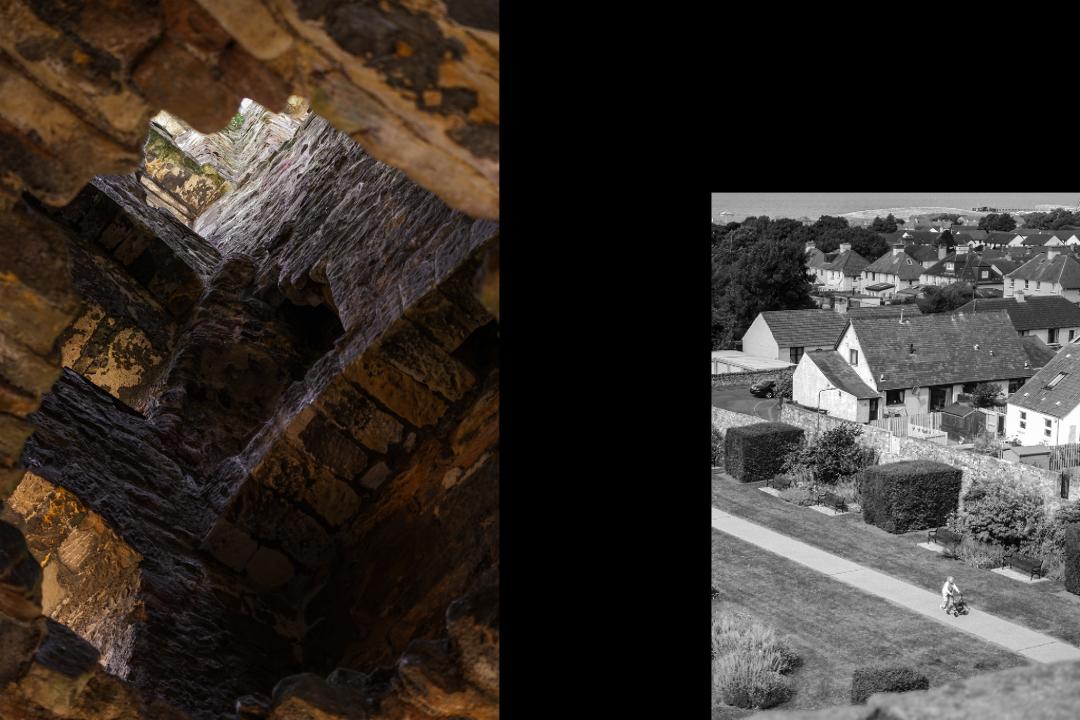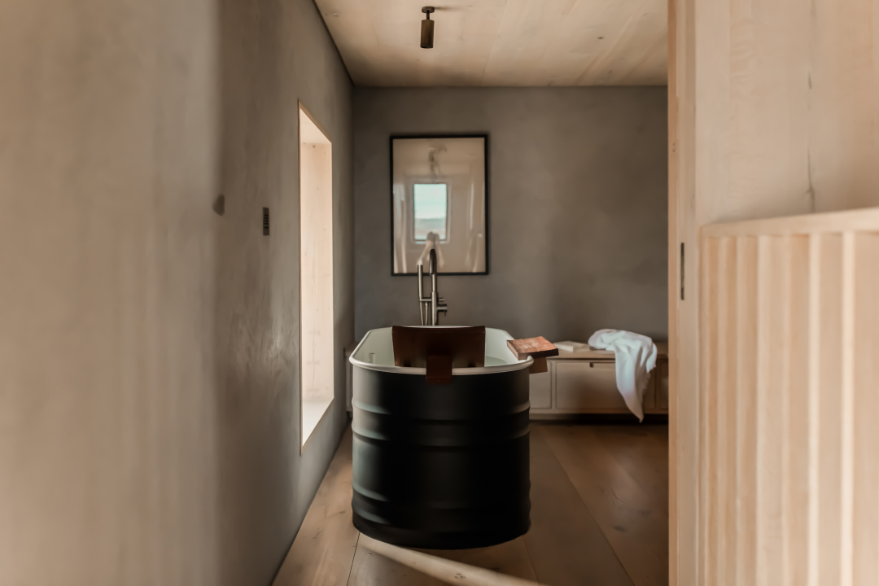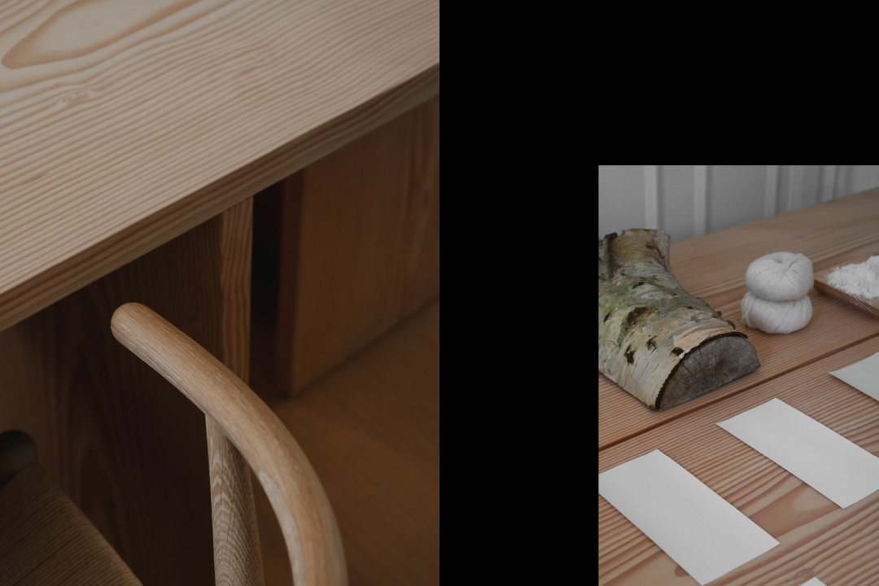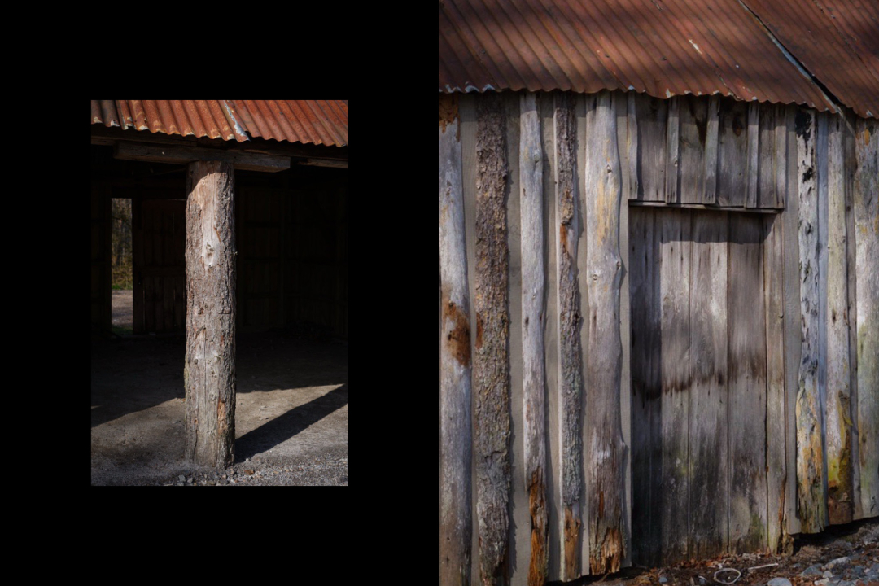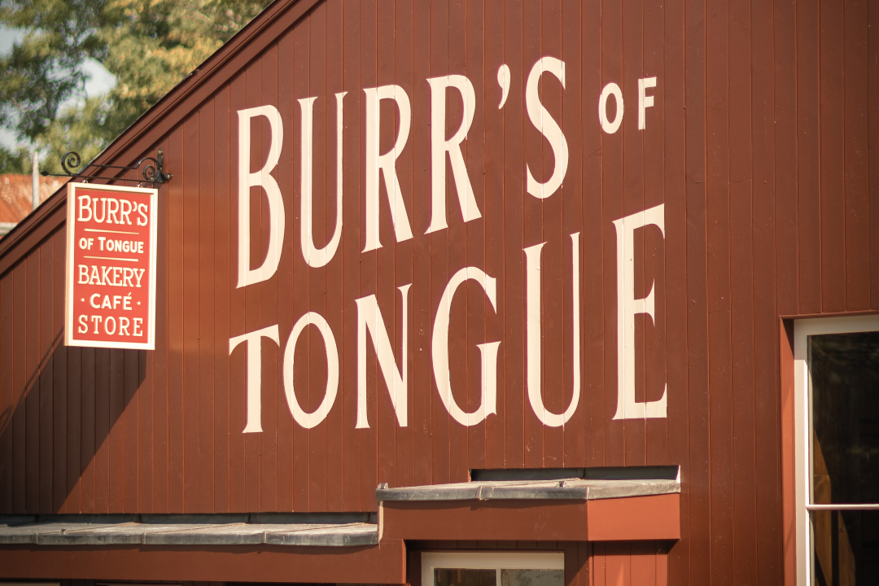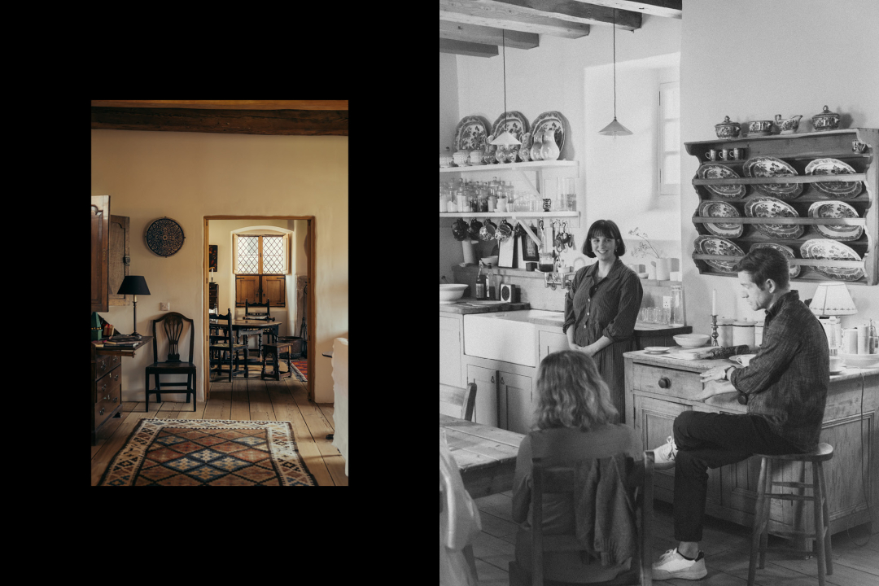
The Tolbooth in West Wemyss is a rare example of Scotland’s civic architecture. Built in the early eighteenth century, and possibly incorporating earlier fabric, this two-storey building with its projecting clock tower has long held a civic presence on Main Street. One of only ninety tolbooths that remain across the country, this B-listed structure embodies the village’s status as a burgh of barony and its history as a centre of administration, trade and ceremony.
By the late twentieth century, unsympathetic repairs had accelerated the building’s decay. Cementitious harling and pointing, applied in a maritime context, had cracked and trapped moisture, leading to significant deterioration of the underlying stone. The first phase of conservation, led by GRAS in close collaboration with Graeme Brown Stonemason, set out to reverse this damage and secure the Tolbooth’s external fabric.
Scaffolding allowed for a close survey of the masonry, roof and tower. Cement harling was carefully stripped back to expose the underlying rubble and dressings, many of which showed laminations, erosion and previous failed repairs. Defective areas were indented or replaced with matching sandstone, informed by sampling from the Scottish Lime Centre Trust. Pinning, packing and comprehensive repointing were undertaken with lime mortars before the building was re-harled in a through-coloured lime render, reinstating a moisture-open breathable envelope. At the highest level of the tower, where the eaves course had delaminated beyond repair, new stone was cut and bedded to match the weathered originals, guided by structural input from Narro Associates.
Other repairs included the replacement of oversized copper roof panels, where star-cracking had occurred, with new sections of more appropriate scale; the installation of a new oak-studded entrance door made by traditional methods; and the repair of masonry and cobbled surfaces at the pend. The forestair was fitted with a new painted galvanised handrail in a period style to replace the badly corroded wrought iron.
The work was delivered through the combined expertise of Graeme Brown Stonemasons, Graciela Ainsworth Sculpture Conservation, Blake’s Roofing, Crown Traditional Craftsmen and Andrew Turner Blacksmiths, under the guidance of Morham & Brotchie as quantity surveyors. Every intervention was informed by detailed inspection, balancing the retention of historic fabric with carefully judged replacement where necessary.
The Wemyss 1952 Trust, long-term custodians of the Tolbooth, have played a central role in securing its future by committing to a phased programme of works. This first stage, though focused on largely unseen repair, represents an essential act of care and investment in continuity. By consolidating the external fabric, the project establishes the foundation for interior adaptation in the next phase, where historic features revealed during survey will be reinstated alongside a new residential use. In doing so, the Tolbooth is prepared not only for renewal but for a return of civic presence, reasserting its role as a landmark on Main Street and as a shared point of identity in village life.
- Project Details
- Project Team
Location
West Wemyss, Fife
Client
Wemyss 1952 Trust
Completed
2025
Type
Conservation
GRAS
Gavin McNab
Charlie Porter
Main Contractor
G Brown Stonemason Ltd.
Consultants & Subcontractors
Blake’s Roofing
Crown Traditional Craftsmen
Andrew Turner Blacksmith
Graciela Ainsworth Sculpture Conservation
Photography
Fredrik Frendin
West Wemyss Tolbooth Details
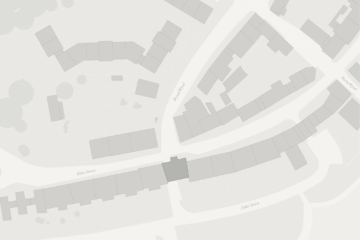
Recent work to consolidate the external envelope of the building — undertaken by GRAS in collaboration with G Brown Stonemason — balanced structural need with heritage attentiveness. Where possible, original elements were stabilised; where necessary, replaced — using the removed stones as a reference for detail and form.
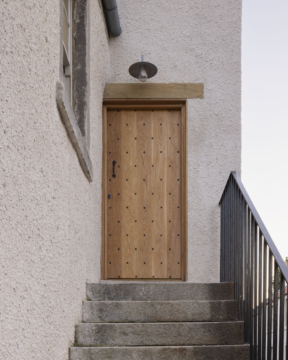
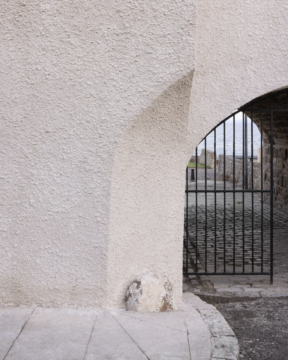
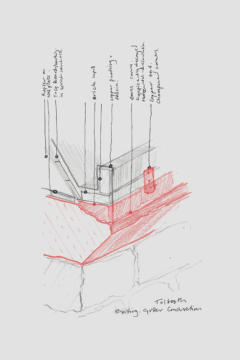
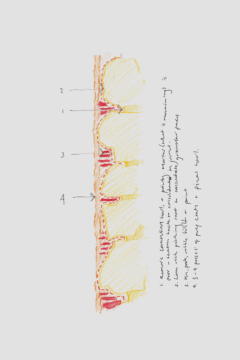
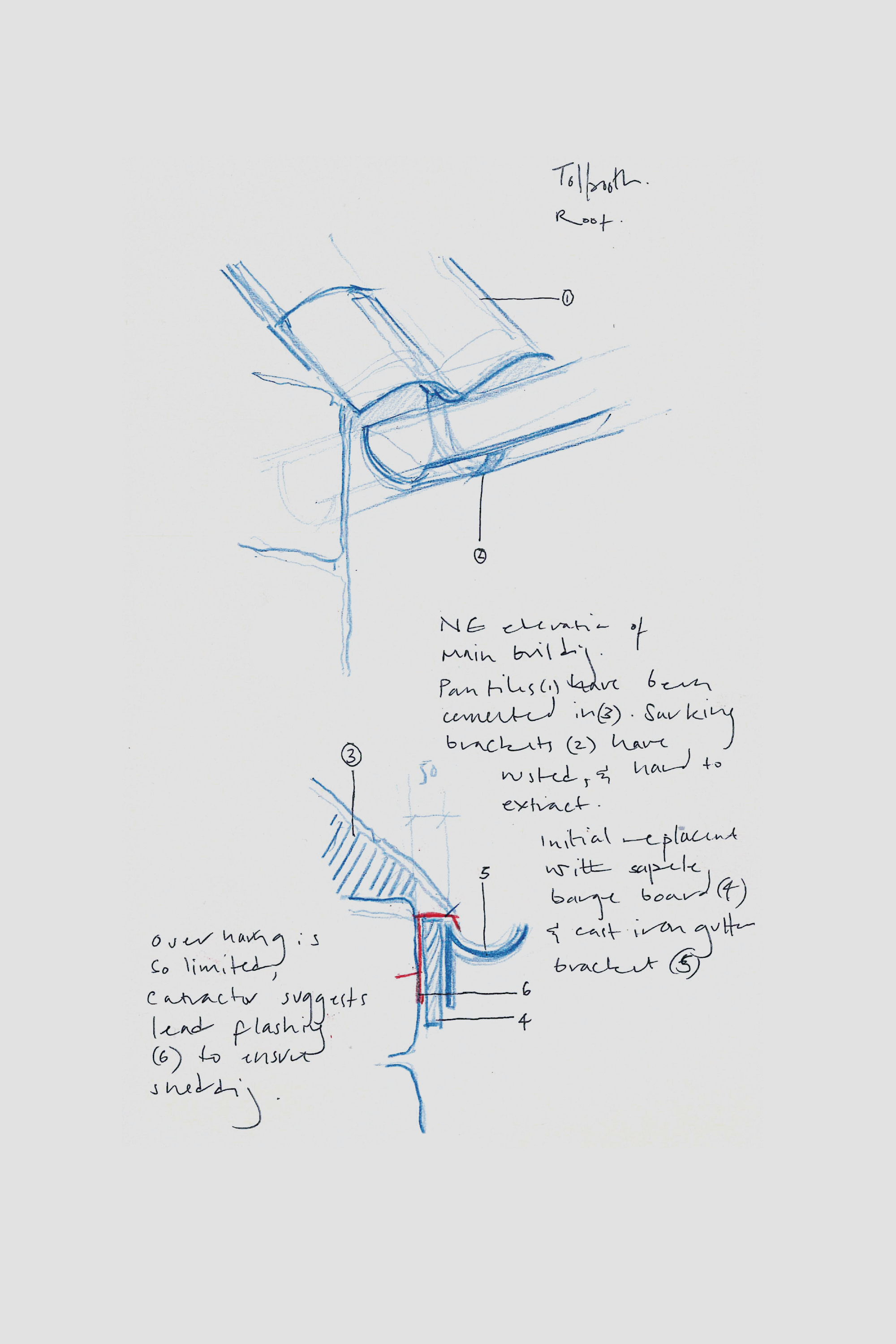
The Wemyss 1952 Trust, long-term custodians of the Tolbooth, have played a central role in securing its future by committing to a phased programme of works. This first stage, though focused on largely unseen repair, represents an essential act of care and investment in continuity.
Material Focus
Cement harling was carefully stripped back to expose the underlying rubble and dressings, many of which showed laminations, erosion and previous failed repairs. Defective areas were indented or replaced with matching sandstone, informed by sampling from the Scottish Lime Centre Trust. Pinning, packing and comprehensive repointing were undertaken with lime mortars before the building was re-harled in a through-coloured lime render, reinstating a moisture-open breathable envelope. At the highest level of the tower, where the eaves course had delaminated beyond repair, new stone was cut and bedded to match the weathered originals, guided by structural input from Narro Associates.
Other repairs included the replacement of oversized copper roof panels, where star-cracking had occurred, with new sections of more appropriate scale; the installation of a new oak-studded entrance door made by traditional methods; and the repair of masonry and cobbled surfaces at the pend. The forestair was fitted with a new painted galvanised handrail in a period style to replace the badly corroded wrought iron.
