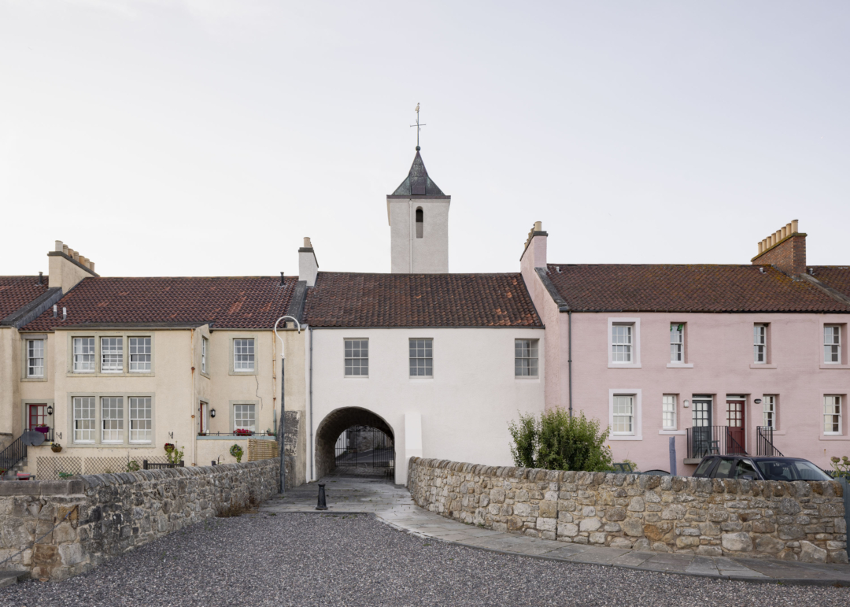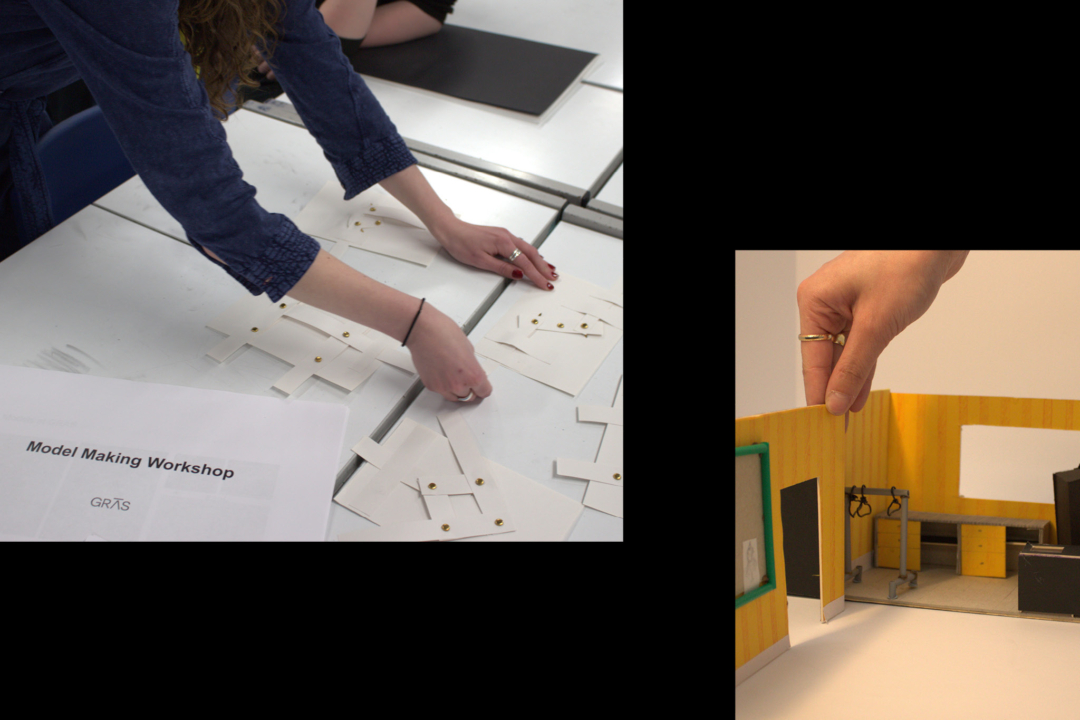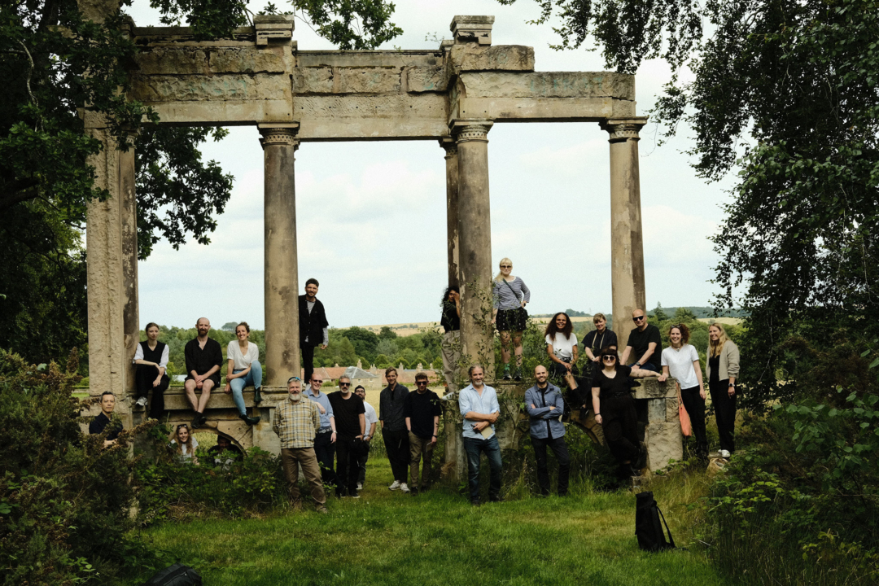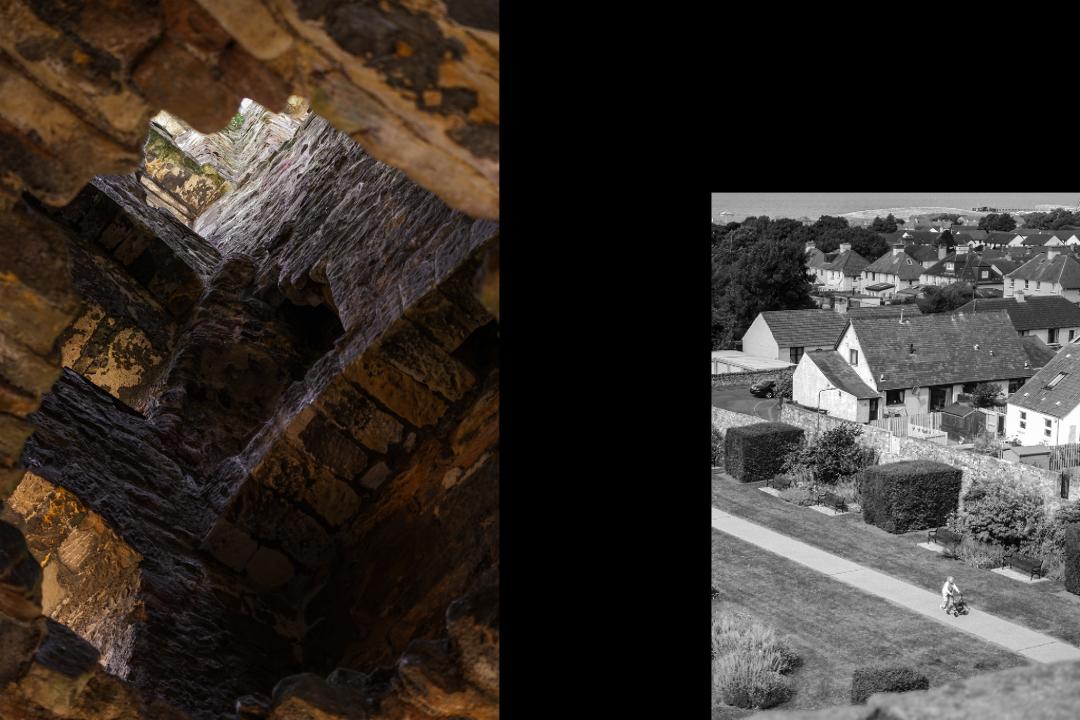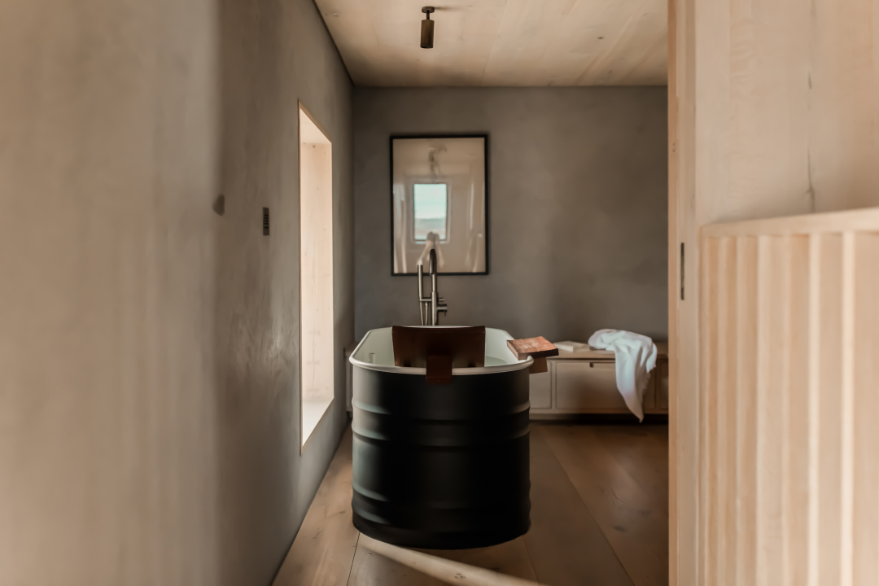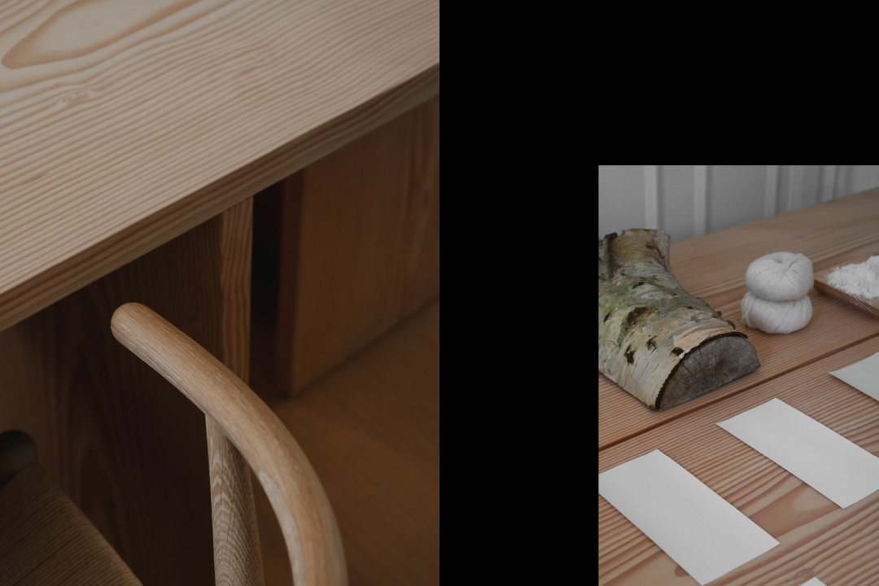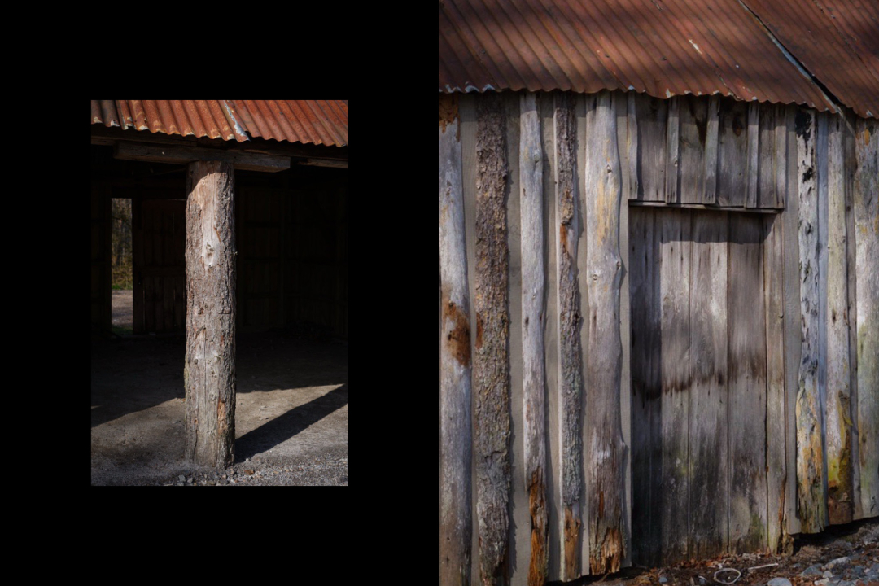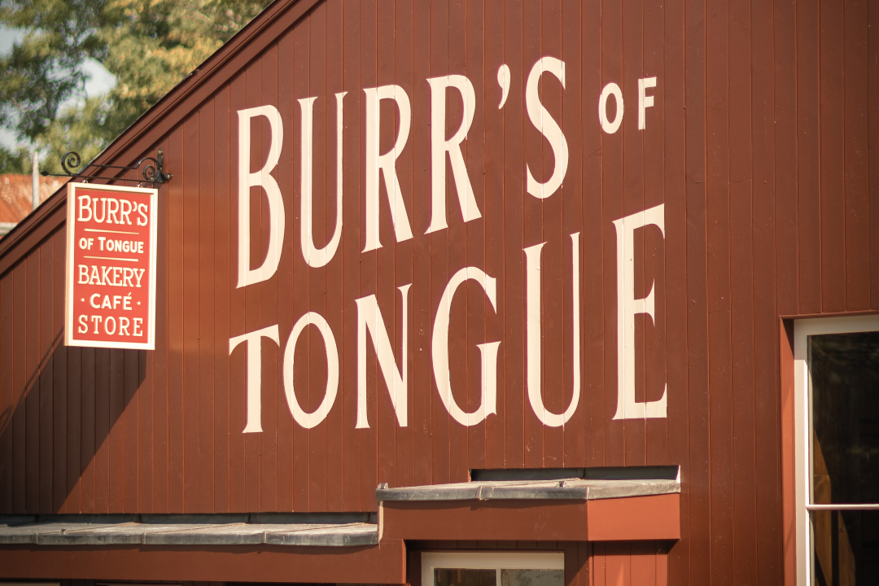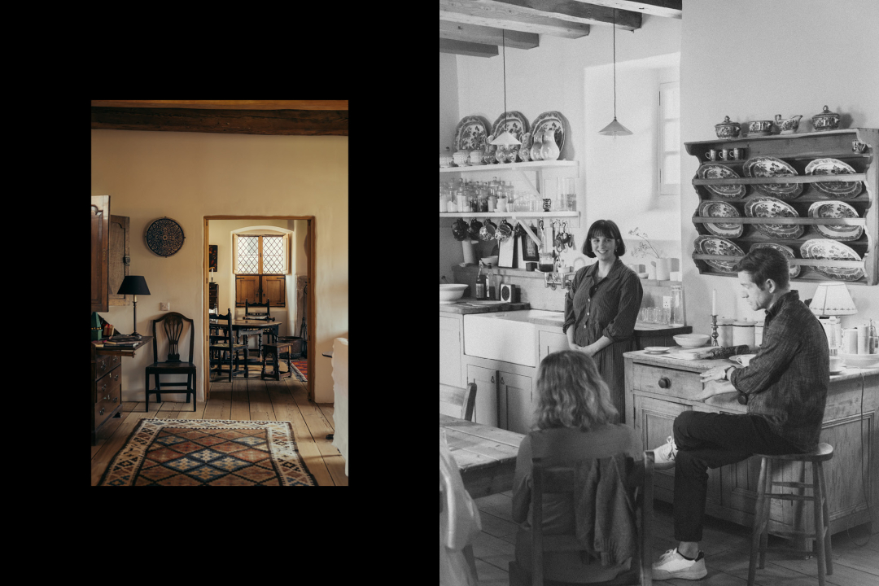Studio Day Out — Learning from Broadwoodside
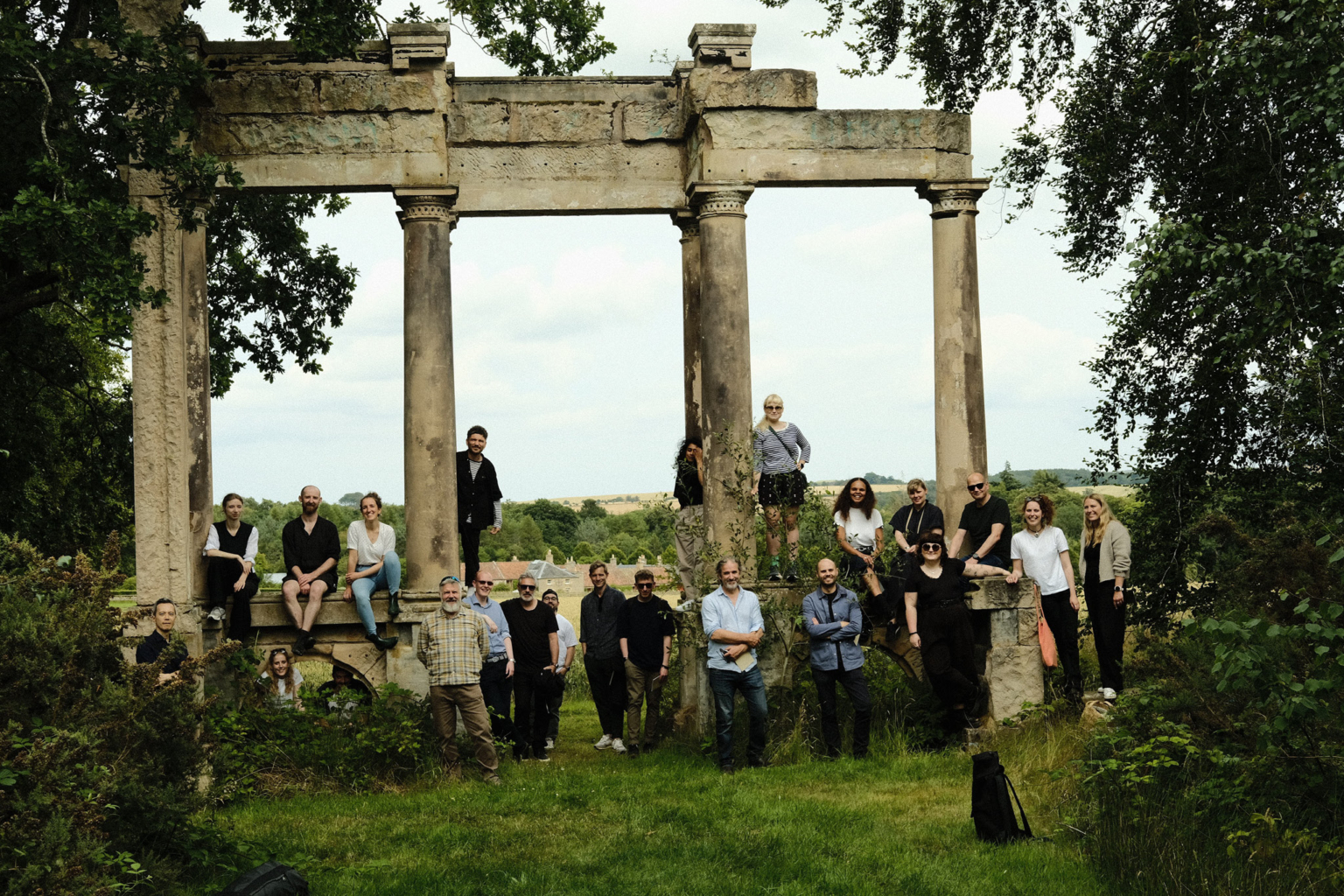
Earlier in July, the GRAS team revisited Broadwoodside, a traditional farm steading in East Lothian, converted at the turn of the century by Groves-Raines Architects, led by Kristín Hannesdóttir and Nicholas Groves-Raines, in close collaboration with the Dalrymple family.
Twenty-five years on, Broadwoodside remains a considered study in adaptive reuse, and a layered record of form, texture and cultural memory. The buildings enclose a characterful and personal garden, nurtured by Robert and Anna Dalrymple, that unfolds across the seasons.
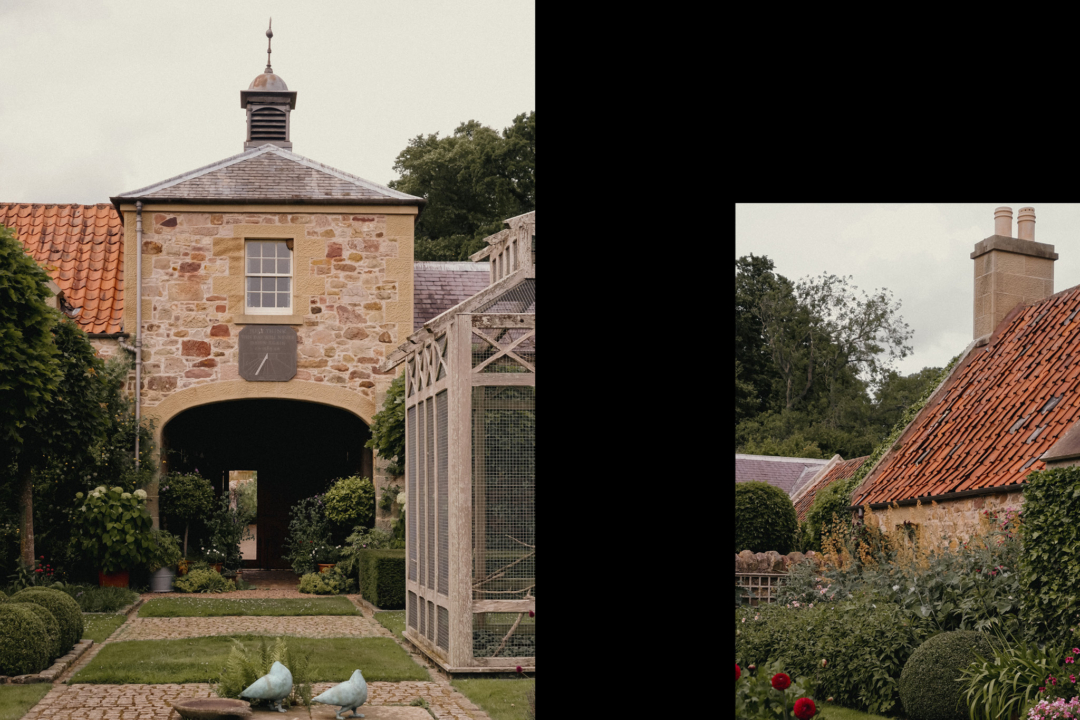
Listing requirements safeguarded the historic form of the once-derelict steading, guiding an approach grounded in repair, consolidation, and the careful reuse of salvaged materials including stone, slate, pantiles and cast iron. These choices preserved the integrity of the cluster while accommodating new layers of use.
Interventions are introduced with precision and restraint, elegantly consolidating the existing collection of somewhat haphazard buildings into a collective whole, with a deep understanding of proportion, symmetry and detail. Arched gateways, pavilions, and garden structures extend the site’s architectural language while remaining complementary to the original massing.
The new five-pointed arch with doocot and cupola marks the principal entrance, and crowstepped gables, chimney stacks, checked pantile roofs, and stone façades speak directly to the site’s seventeenth-century origins. Internally, the monumental inglenook fireplace, dating to around 1700 and once the heart of domestic life, was newly identified by the architects and returned to its central role. A loggia offers a sheltered threshold between house and garden.
Across the site, historic buildings are reconfigured into distinct yet interconnected spaces. The upper courtyard, defined by stone façades and framed views, serves as a central gathering point and visual anchor. Former stables are adapted for new uses while retaining their robust masonry character. The potting shed and glasshouses anchor a working horticultural quarter, while the walled gardens lead in sequence from intimate enclosure to open landscape. These spaces are bound together through a coherent language of repair and material continuity.
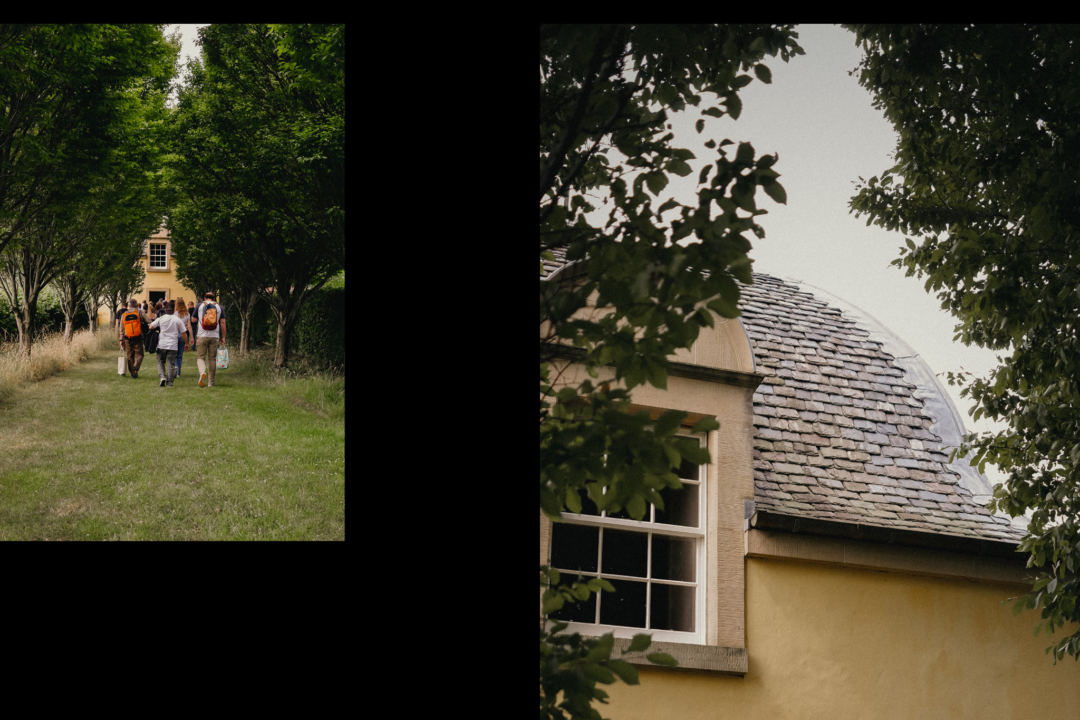
The ogee roof form, cupola and the loggia recur as refined architectural motifs in the practice’s portfolio. These elements articulate thresholds, provide counterpoints, frame views, and offer shelter, while also establishing a subtle rhythm across projects.
At Broadwoodside, the ogee-roofed pavilion, now painted in Schönbrunner Gelb, a luminous ochre, recalls the baroque landscapes of Central Europe. The loggia is finished in a saturated terracotta red, an earthy tone that grounds it within the garden and evokes Mediterranean al fresco warmth. These chromatic choices, shaped by clients’ artistic sensibilities, set historic fabric against new surfaces and make architecture both stage and companion to the life of the garden.
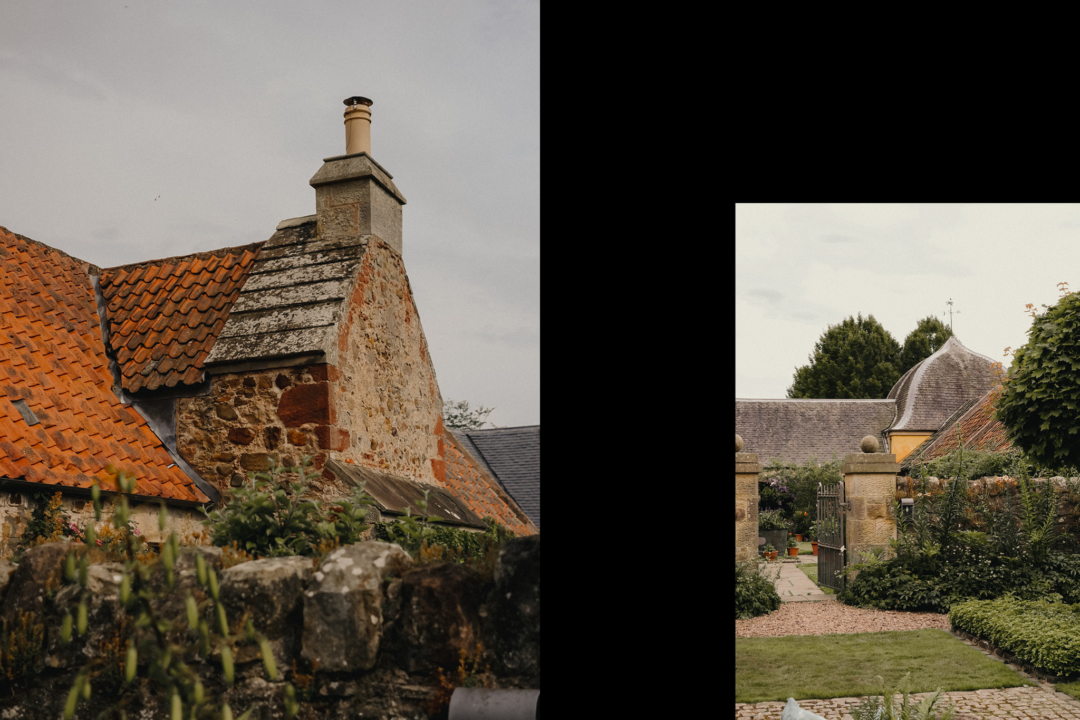
The garden design is equally measured, balancing axial geometry and spatial sequencing through clipped hornbeam and lime avenues, chequer board courtyards, and willow edged ponds.
The gardens at Broadwoodside are marked by a poetic saturation of sculpture, carved text and levity. Golden bronze apples by Brian Caster bring patina and pun to the orchard; a slate tablet inscribed Ore stabit offers a wry invitation to pause; Caroline Webb’s headstones commemorate family dogs with affection; and a cast iron finial from the Holyrood Brewery is set within clipped yews. Other interventions include My Hepworth, a found stone from Mull; Pompeian Dancing Faun wielding a silver yo-yo; a Richard Bawden bench; and, in the upper courtyard, an aviary modelled on Arabella Lennox-Boyd’s fruit cages that gives William, the African grey parrot, his own architectural presence.
This plenitude of carefully conceived works creates moments of surprise and reflection, merging craftsmanship with horticultural practice. Together they act as deliberate ciphers, reinforcing the dialogue between historic architecture, landscape composition and the Dalrymples’ joyfully exacting curatorial imagination.
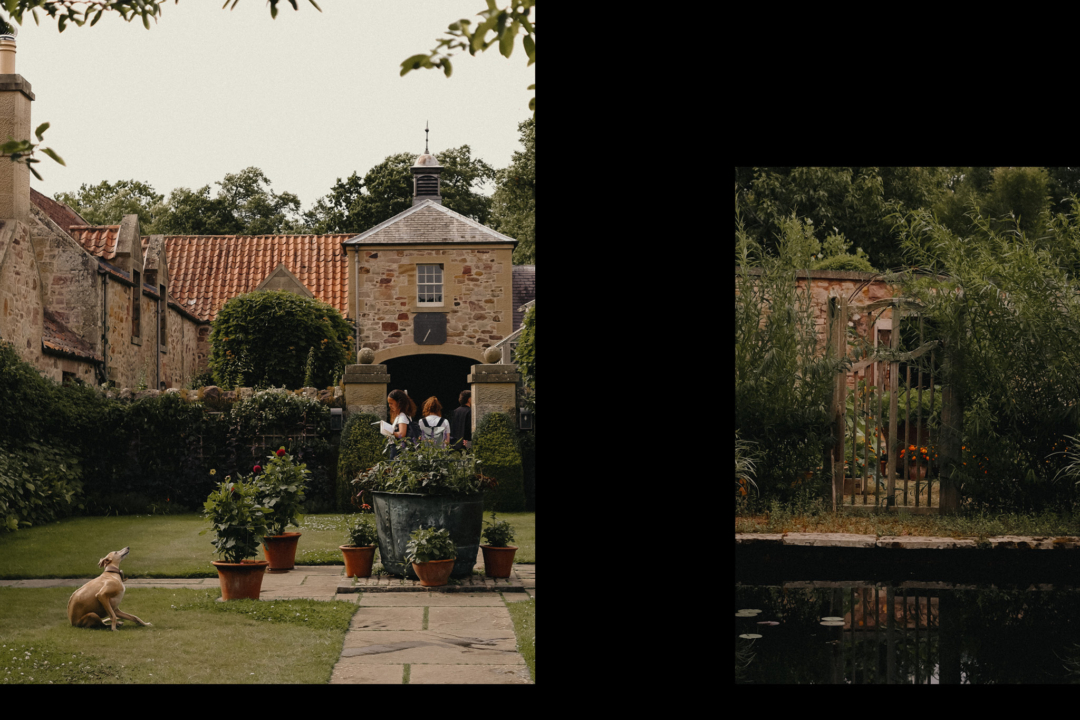
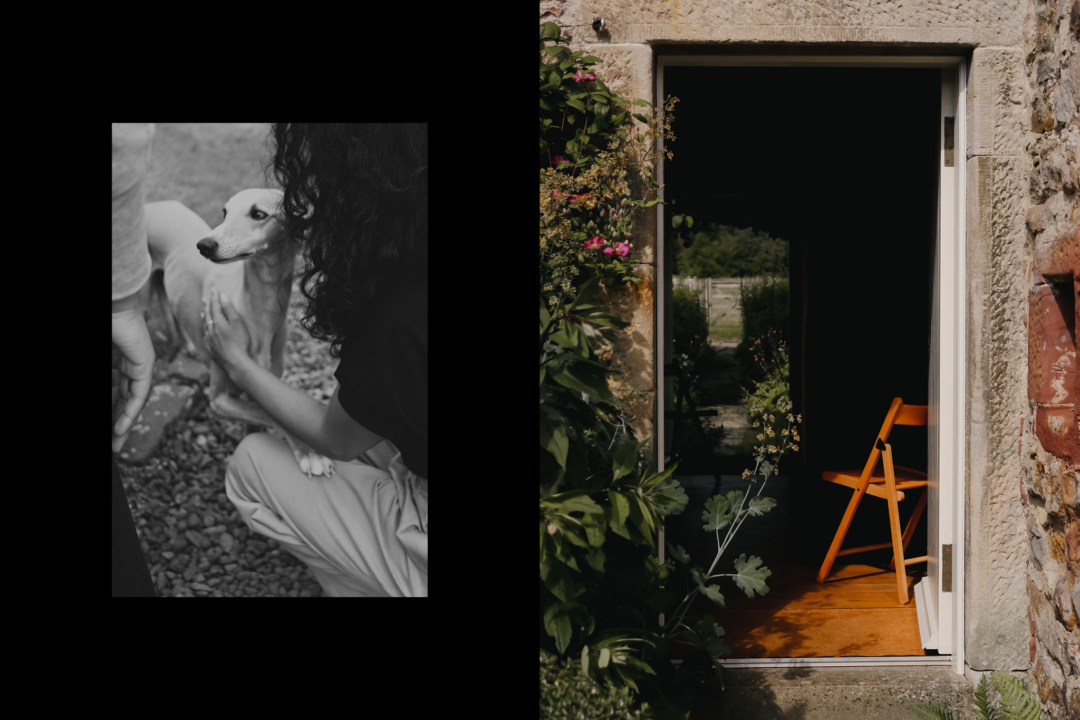
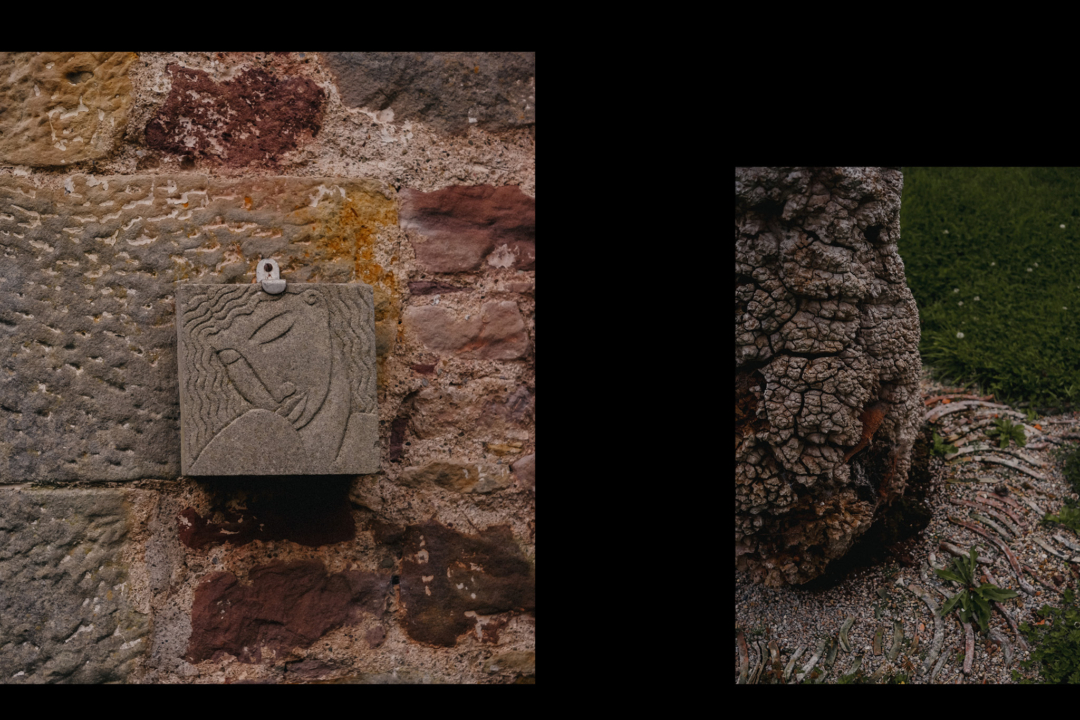
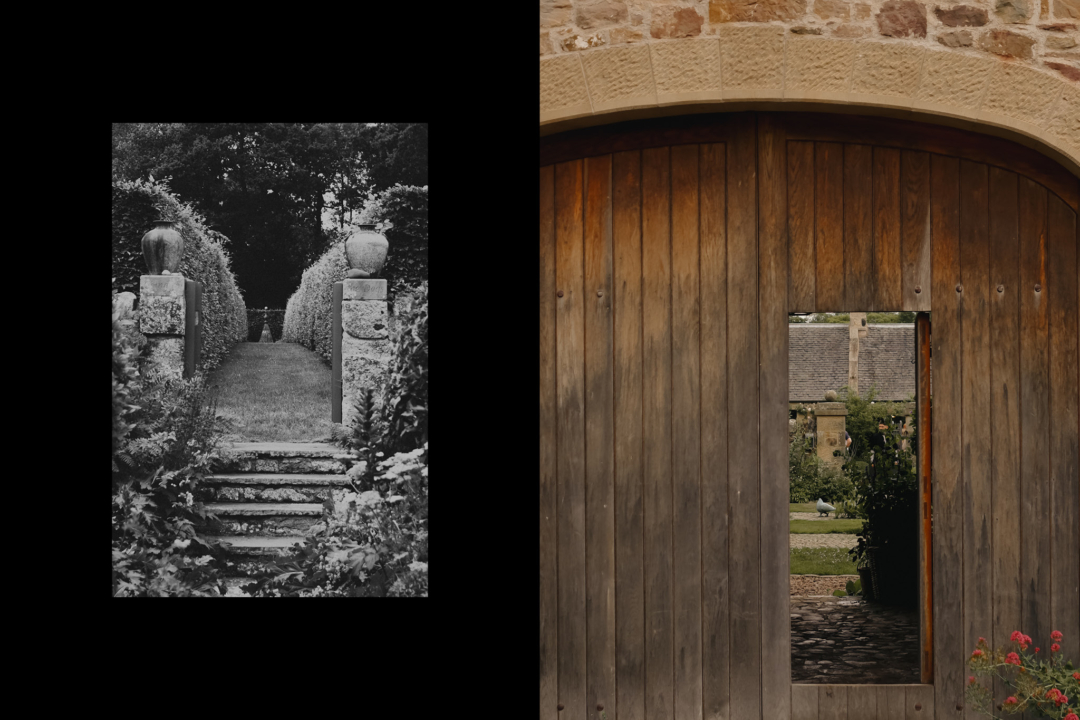
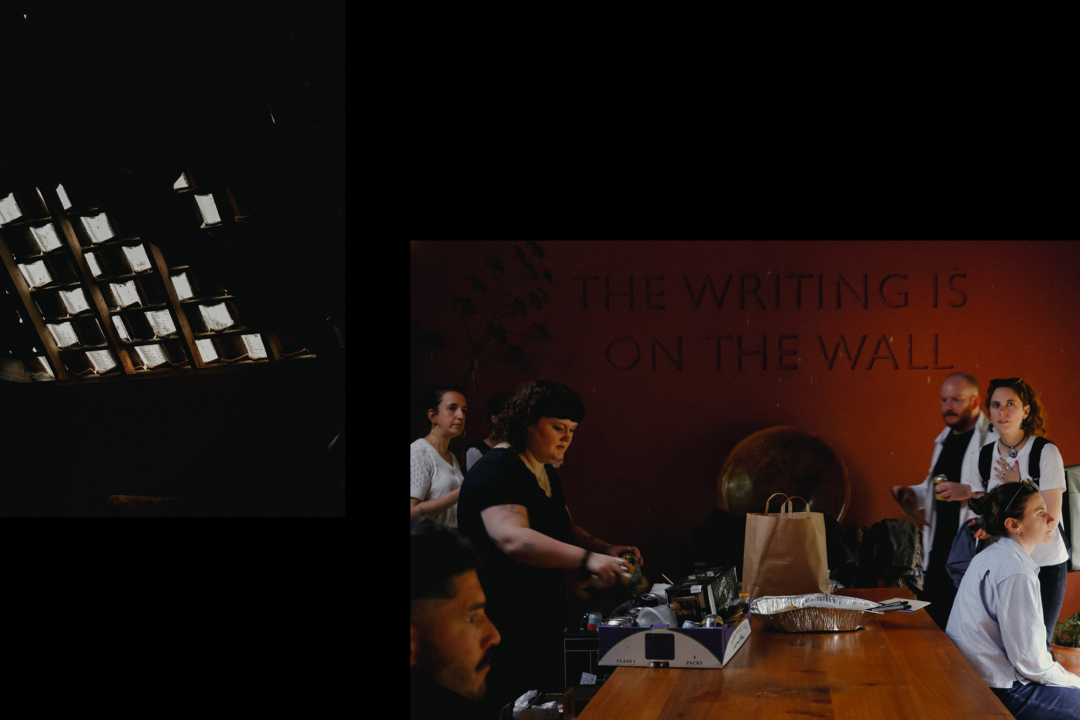
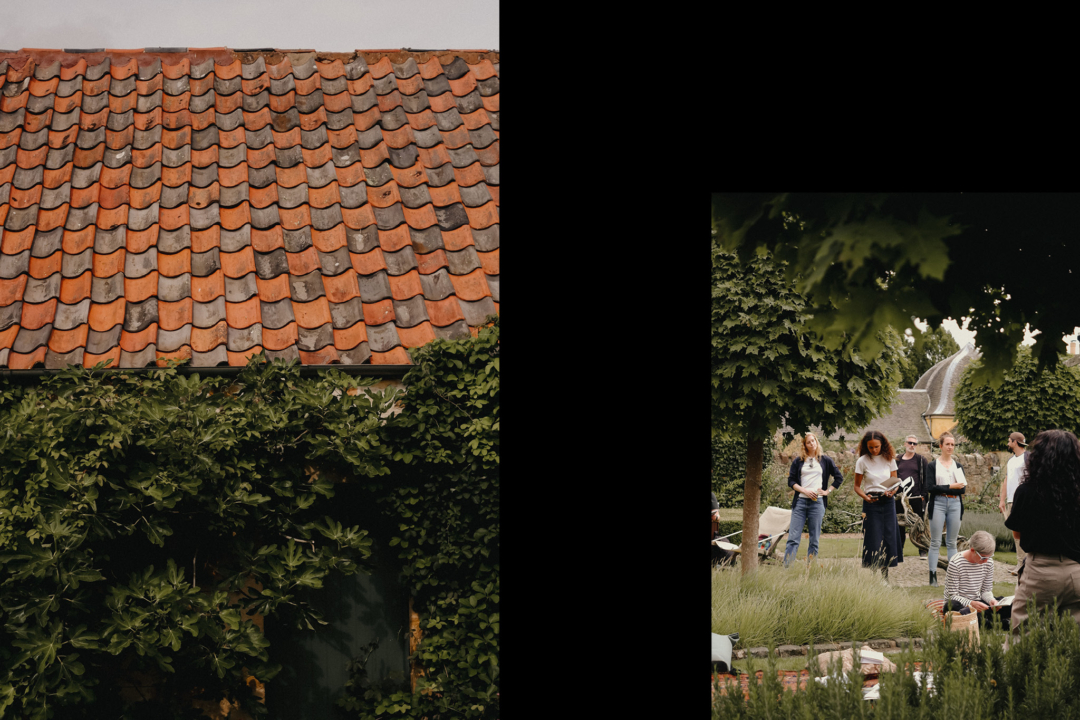
In the wider landscape, the rescued portico of Strathleven House stands as a Palladian fragment. This category A listed building, the first of its style in Scotland, dates from the late seventeenth century. Gutted by fire in the early 1990s, it was brought back to use in phases by the practice. Here, the salvaged portico is re-sited as an architectural artefact, a spolia, anchoring Broadwoodside within a broader continuum of reuse and reinvention, and as a counterpoint to the agricultural and informal language of the steading.
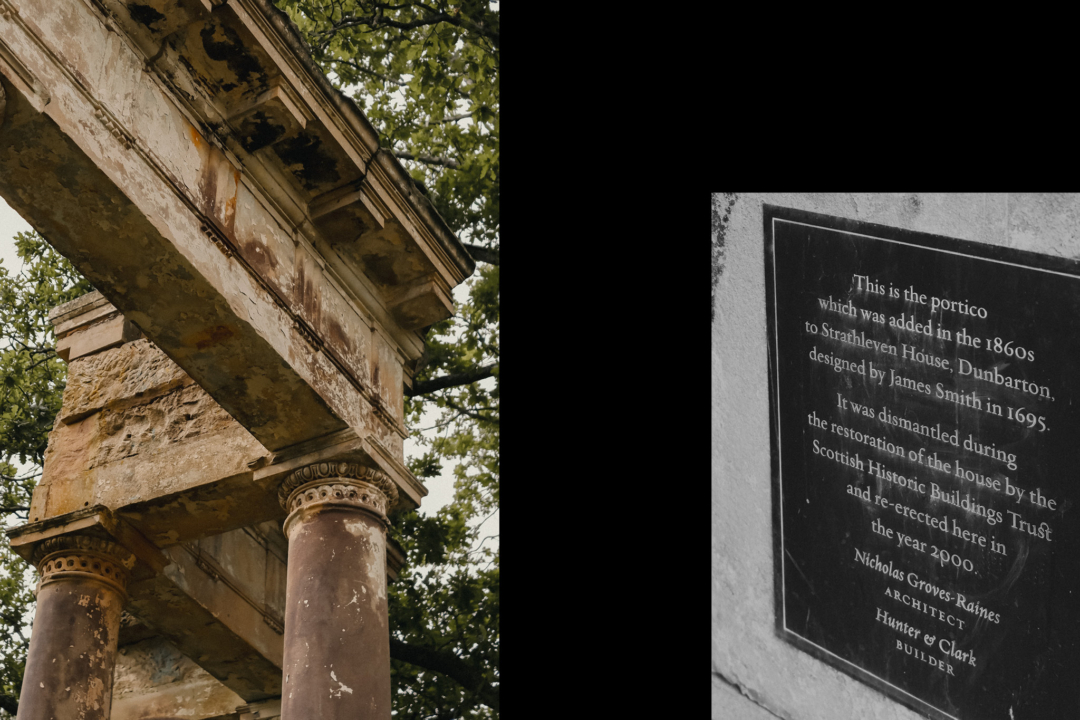
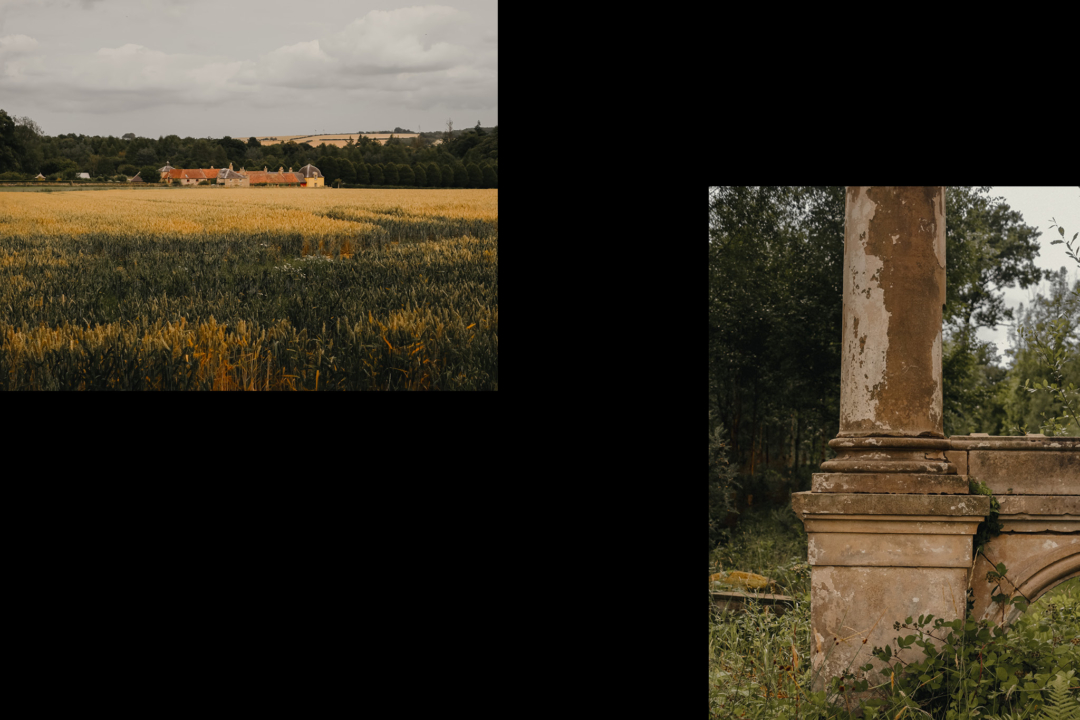
Broadwoodside illustrates how conservation can balance rigour with creativity. It shows that the retention of historic fabric need not preclude the introduction of new architectural ideas, provided they are informed by an understanding of place, proportion, and craft. This collaborative, detail-led ethos continues to guide our own approach to working within historic contexts, where each decision draws equally on technical knowledge and cultural care.
We are grateful to the Dalrymple family for their generous welcome. A detailed case study will follow. Further reading: @broadwoodside / broadwoodside.com
Photography by Kirsty Watt and Paula Szturc
