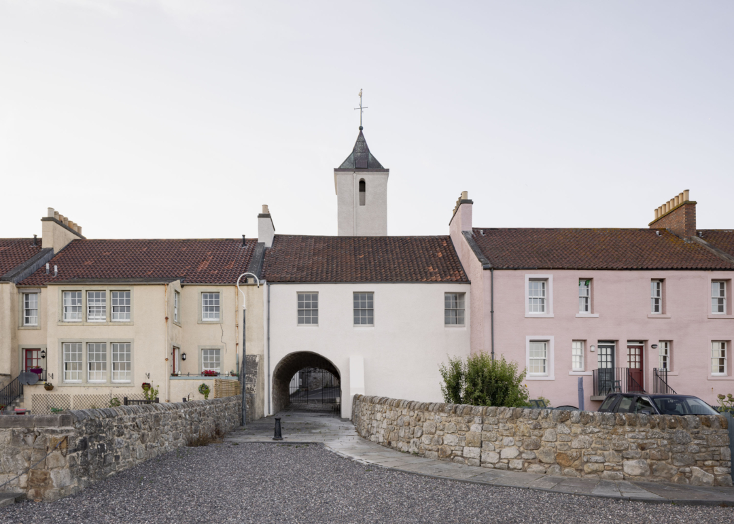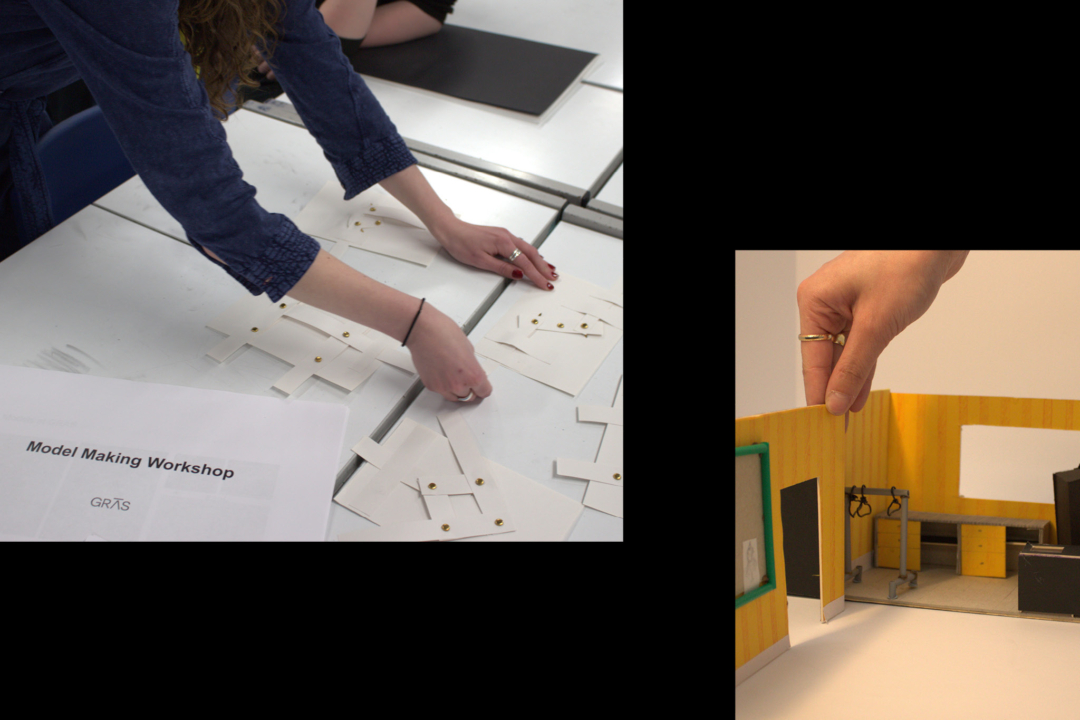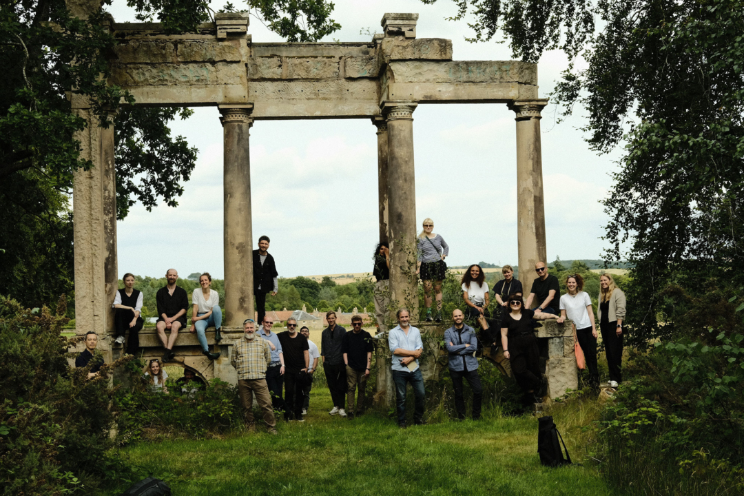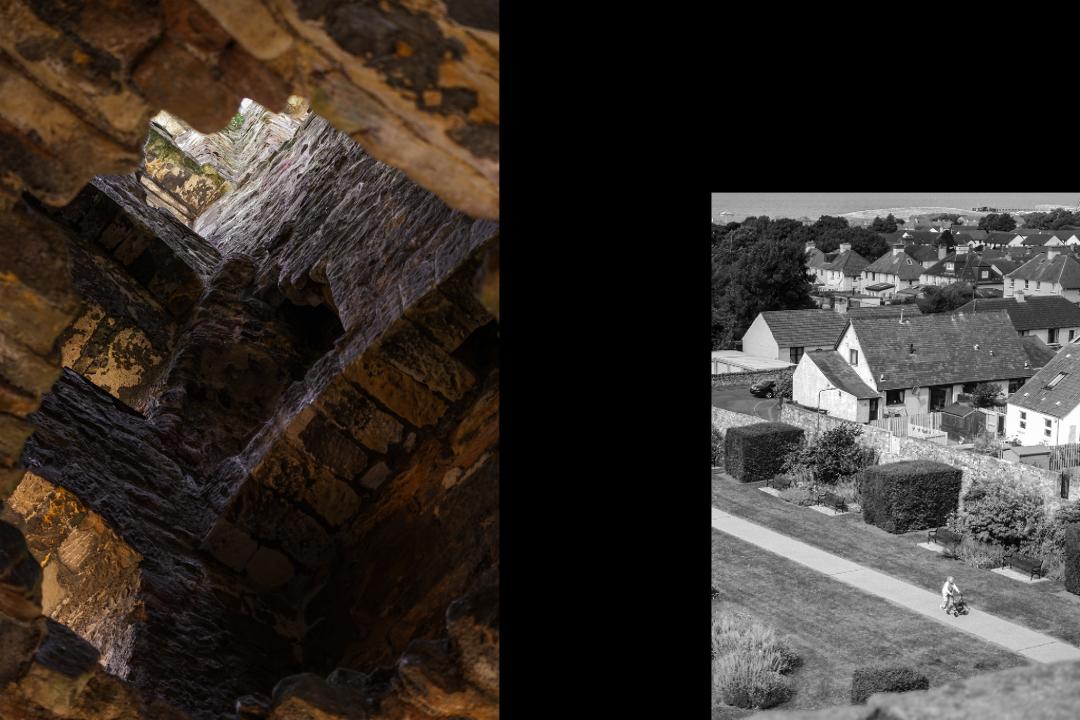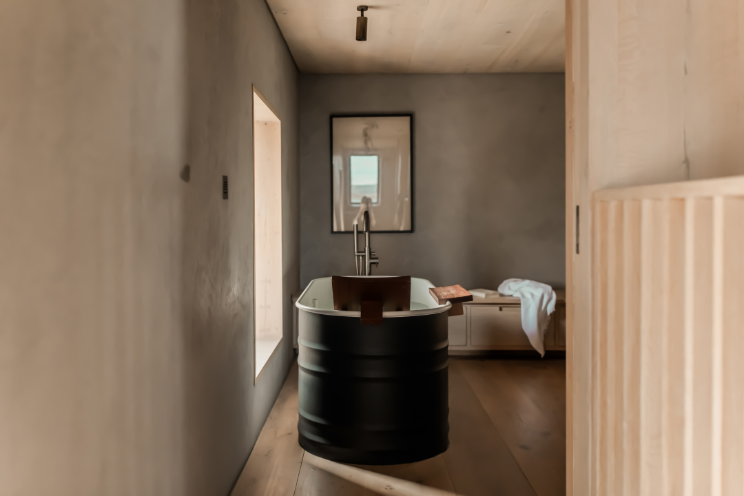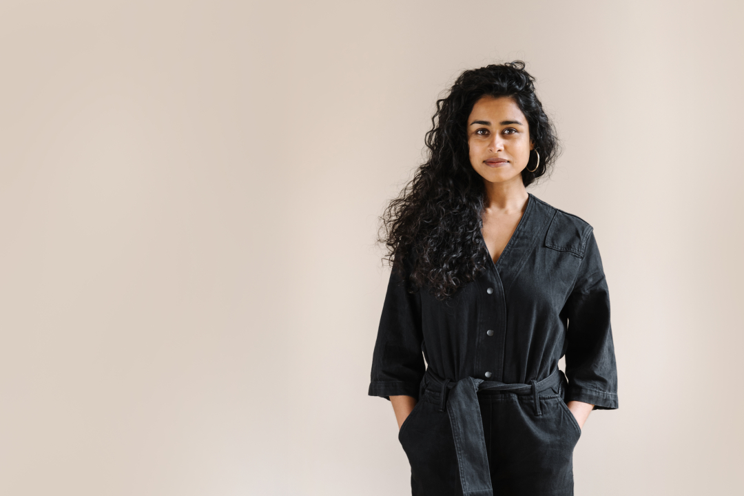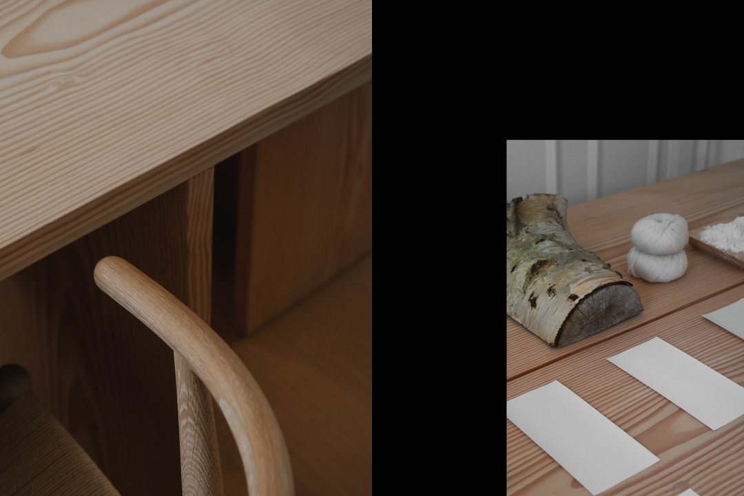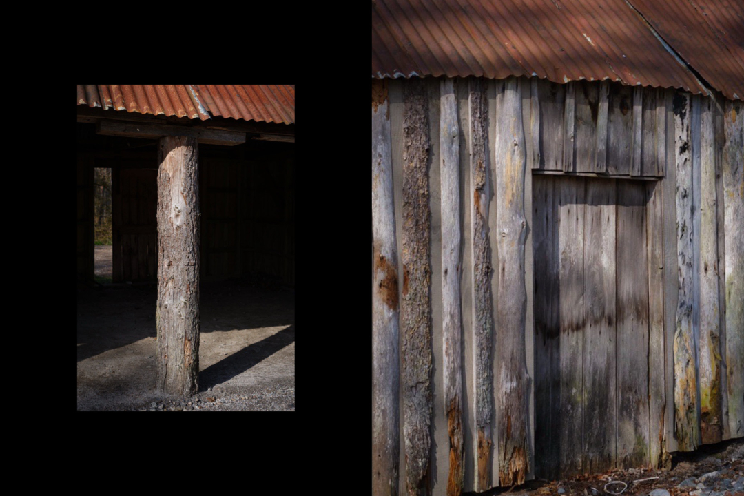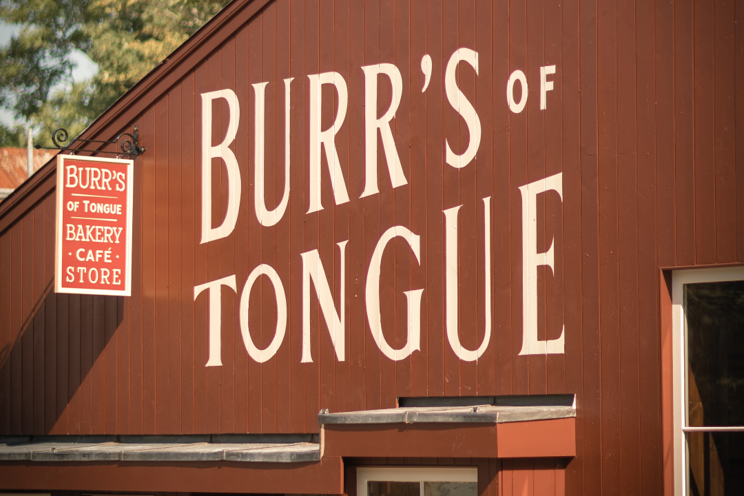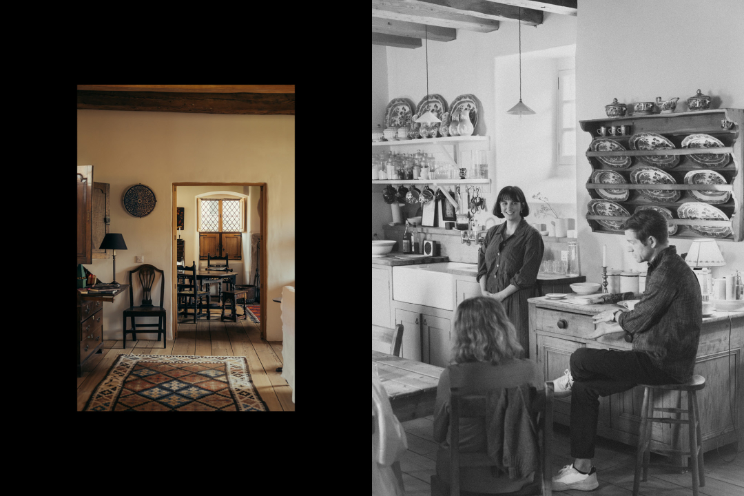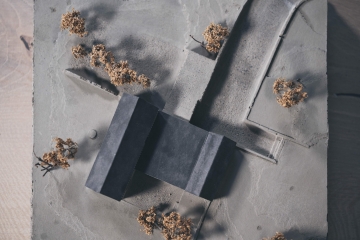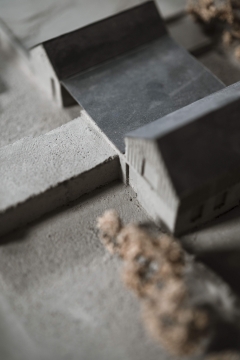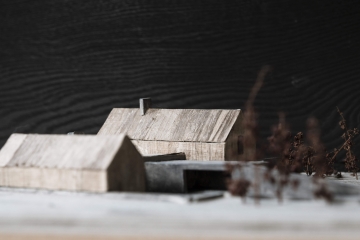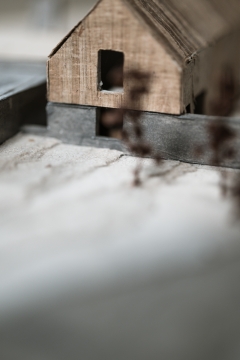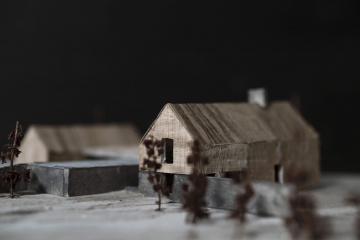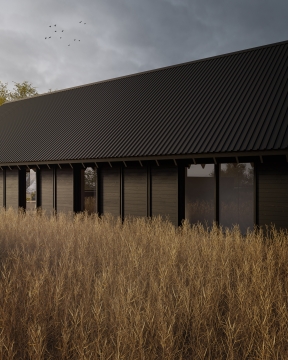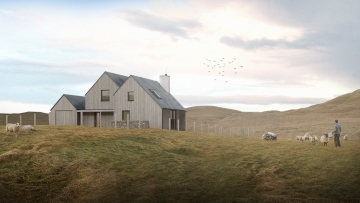
BE Residence is a proposed new home for a growing family in Northern Ireland. It was conceived as a modern farmhouse drawing on the vernacular form and groupings of existing properties throughout the region.
The gentle slope of the site allows the building to hunker down into the landscape so it appears unimposing on approach from the north. The south, east and west elevations, however, open up to frame long views and maximise natural light throughout the day.
The building comprises several distinct but permeable volumes containing a variety of different functions, which are connected by an open central living space. The positioning, orientation, elevation and arrangement of forms allows uninterrupted views from and between these spaces and towards the surrounding open fields. A series of open-air terraces slotted in between offer unique views whilst allowing sunshine and shelter from the wind to be found. These terraces border the fields on all sides without walls or fences, gently connecting the house to the expansive, open landscape.
The house is split into three volumes, breaking the programme into the main two-storey family wing, the single-storey guest wing, and a connecting element in between that houses the kitchen, living and dining areas. Extended fingers of landscaping and stone retaining walls interact with the slightly sloping ground to help root the dwelling within the landscape. A single-storey garage projecting from the central link introduces the house on arrival as a stone wall that extends through the building to bridge the inside and outside.
As a direct response to the built agricultural and residential heritage of the immediate surroundings, the main material palette for the dwelling comprises stone rubble walls, untreated timber and a corrugated metal roof.
- Project Details
- Project Team
Location
Dunadry, Northern Ireland
Client
Private
Completed
2018 –
Size/Area
300m²
Type
Residential
Project Lead
Gunnar Groves-Raines
Architect
Jan Hajek
Photography
Jaroslaw Mikos
BE Residence Details
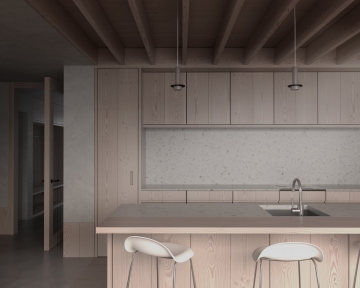

Ground Floor Plan

Elevations + Section
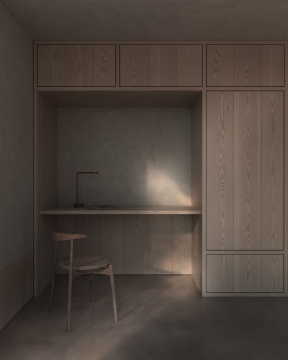
Study
Material Focus
As a direct response to the built agricultural and residential heritage of the immediate surrounding – stone rubble walls, untreated timber and corrugated metal roof are the main material palette of the proposed dwelling.
