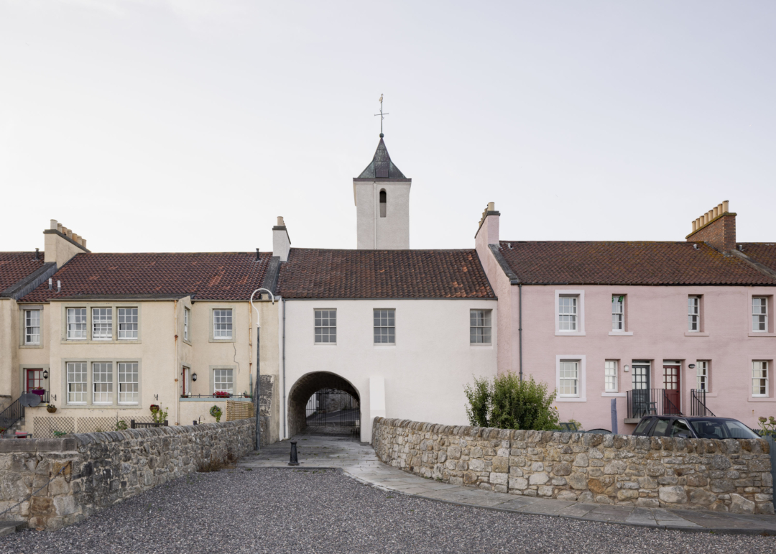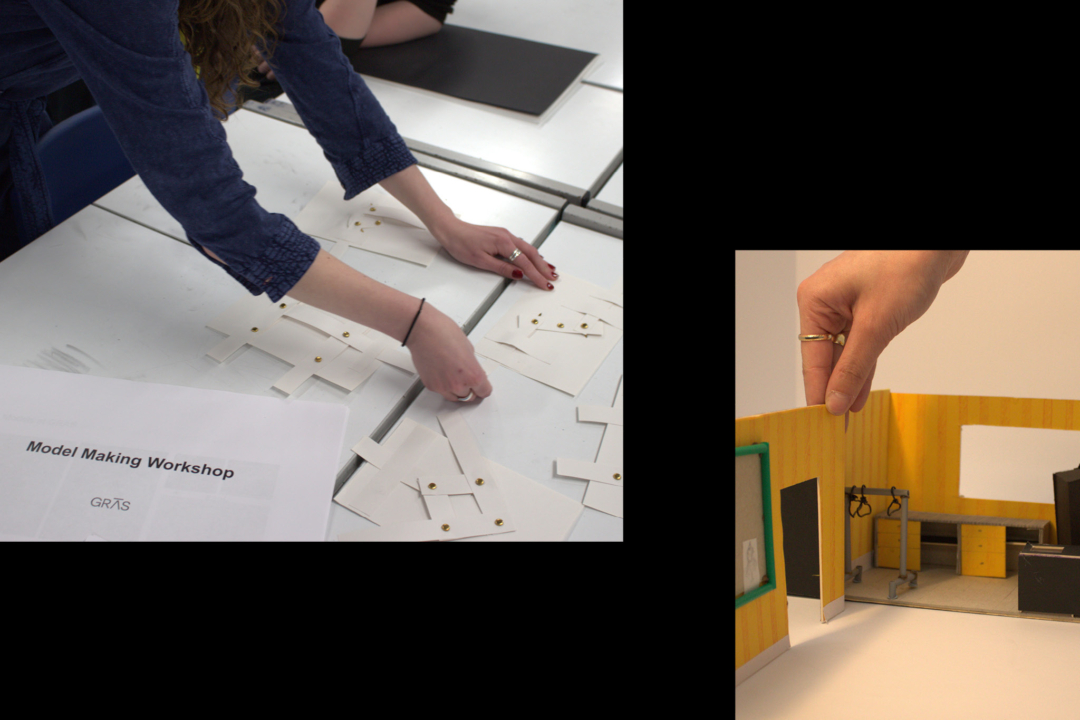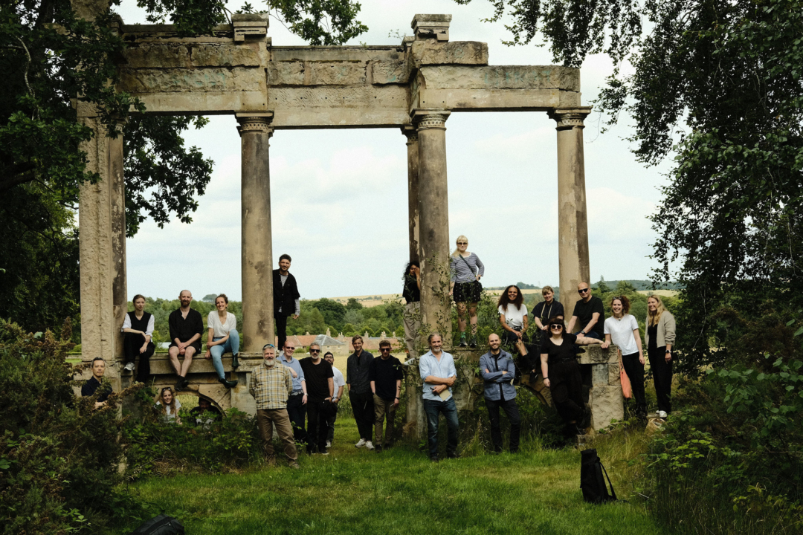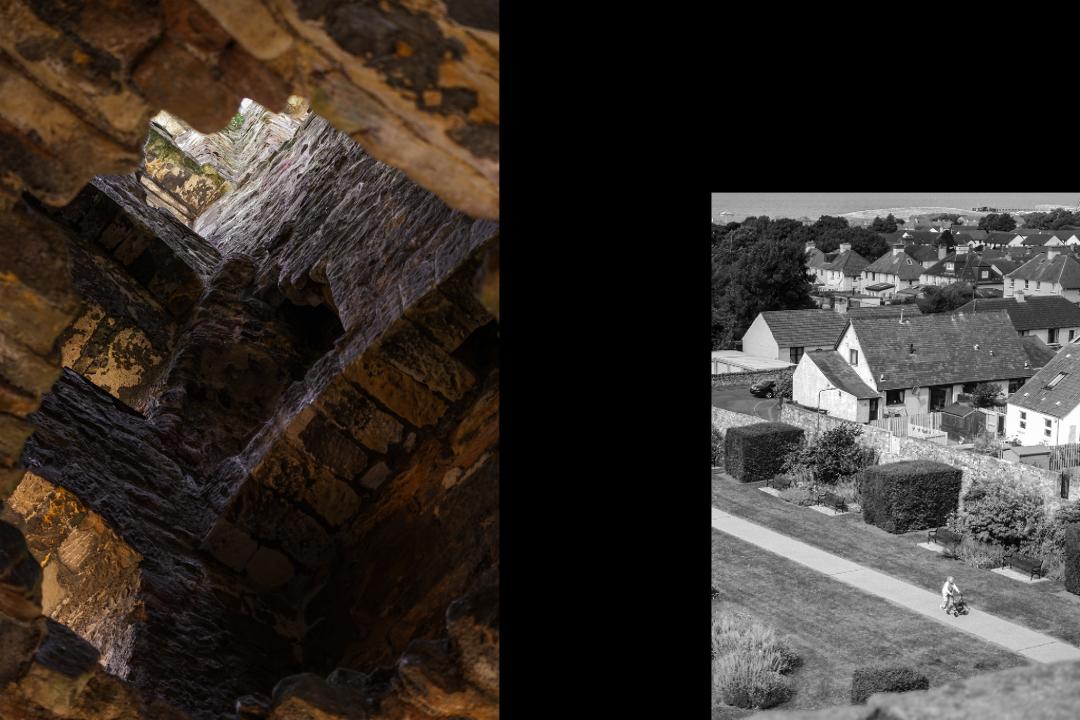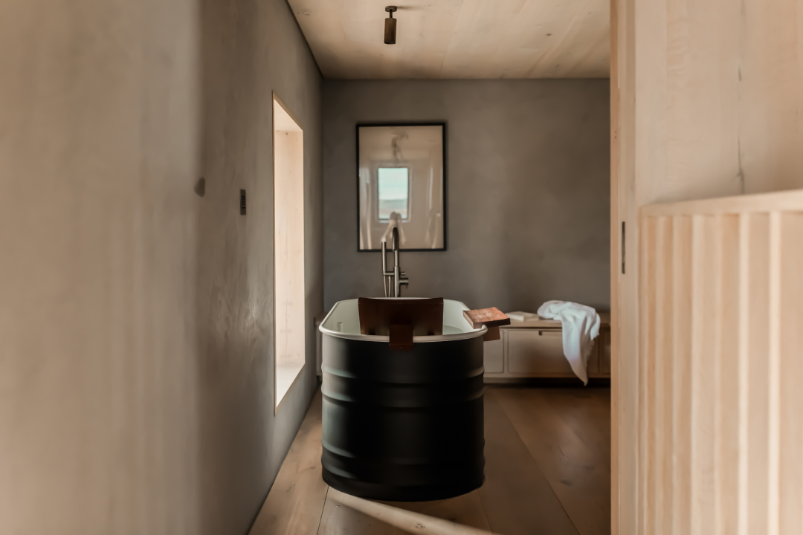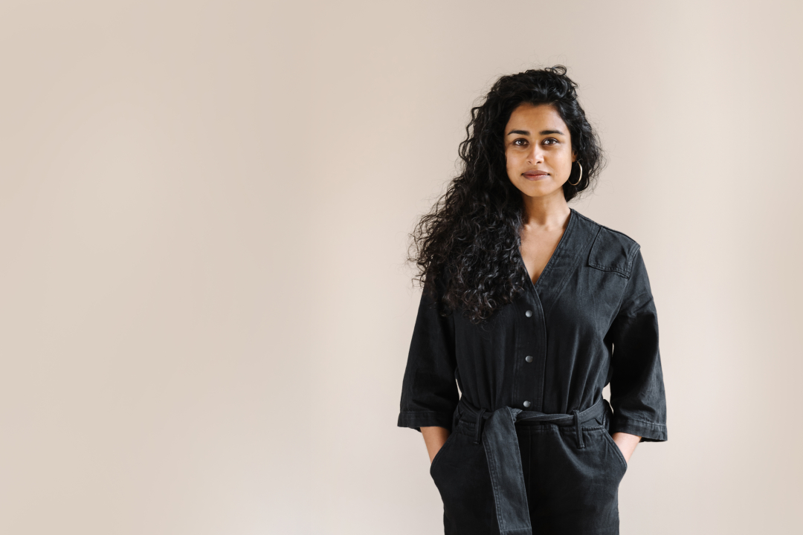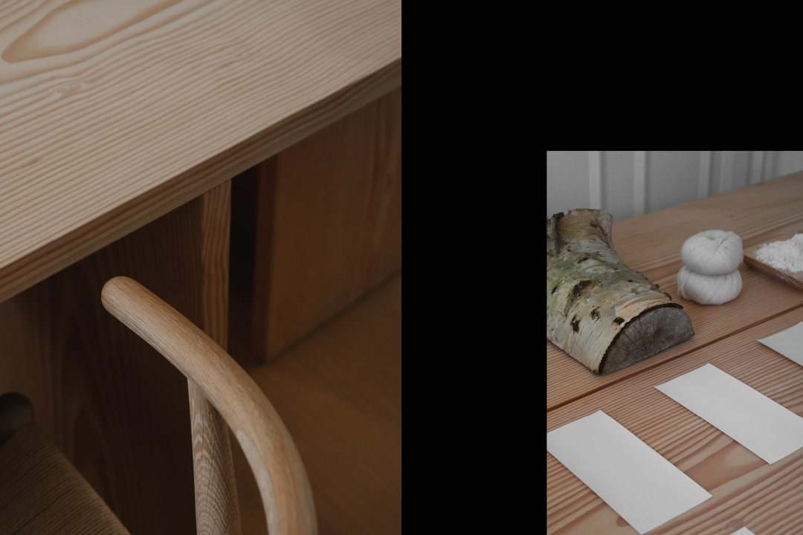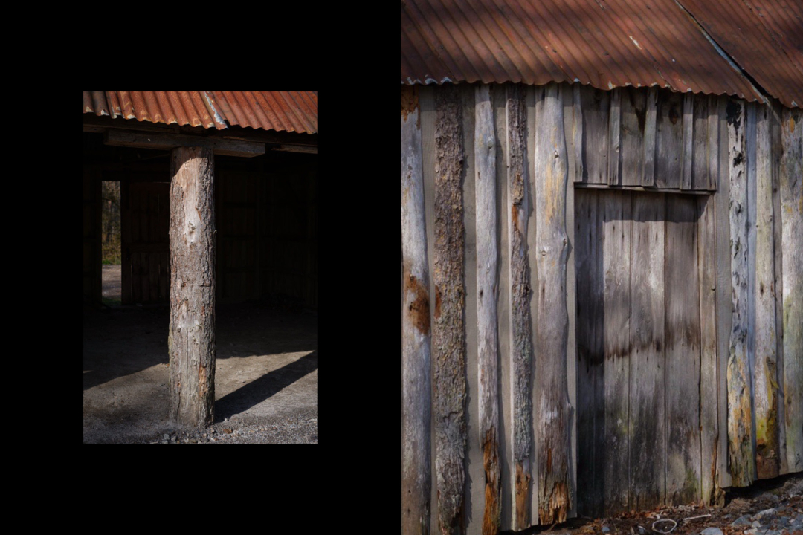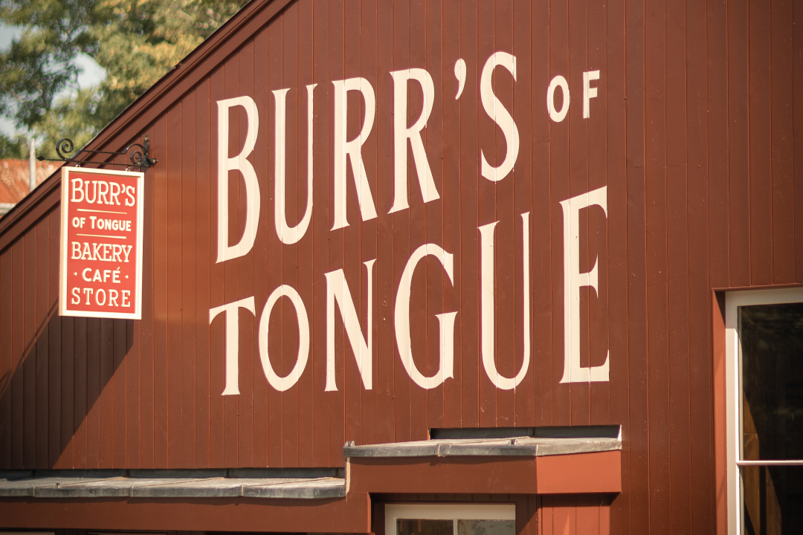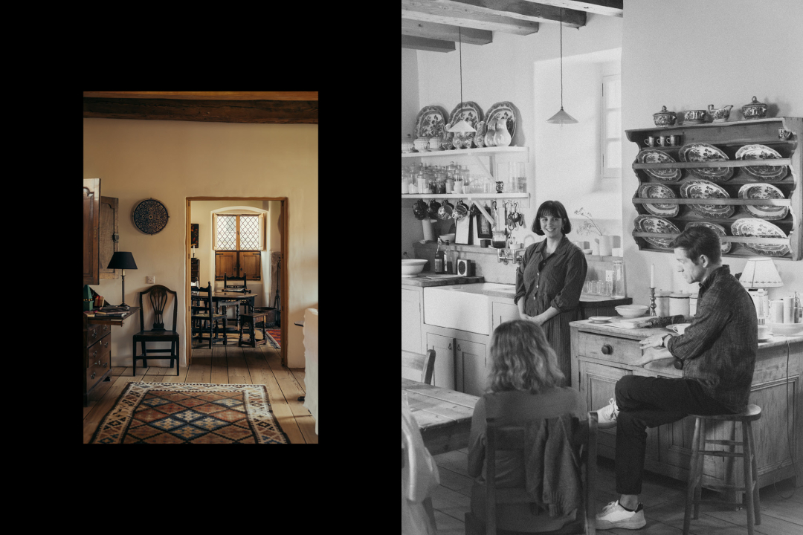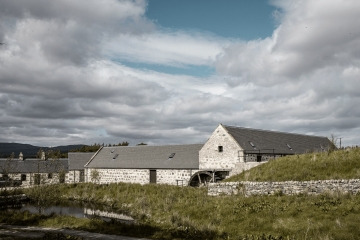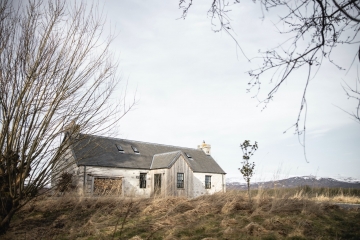
Geordie’s Cottage is one of several buildings revived by GRAS as part of the wider Killiehuntly project in the Cairngorms. Originally occupied by workers at Killiehuntly Farm, the cottage is a traditional Highland but and ben, typical of the modest rural dwellings found across the region. Over time, it had been altered and adapted, and GRAS’s work focused on upgrading the structure while retaining its original character and scale.
Two small extensions were added to support the rhythm of contemporary life. One forms a simple entrance vestibule, while the other houses the kitchen. These additions allowed the interior to open out more generously, creating a practical and comfortable arrangement of rooms. On the ground floor, there is a large sitting room with exposed stonework, two bedrooms, and a bathroom. A timber-lined stair leads up into the attic space, where a twin bedroom and adjacent shower room are tucked beneath the roof pitch.
The interiors are defined by the use of timber linings and a warm, earthy palette. Materials were chosen for their simplicity and familiarity, with traditional techniques used throughout the work. In the sitting room, a wood-burning stove is set into the stone wall, offering both heat and a quiet focal point for gathering. The layout and details remain true to the modest scale of the original house, but are lifted by a sense of care and craft in every element.
Geordie’s Cottage continues the broader Killiehuntly approach of bringing traditional buildings into new use through thoughtful upgrades, sensitive construction, and a deep respect for the rural setting.
- Project Details
- Project Team
Location
Cairngorms, Scotland
Client
Wildland
Completed
2018
Size/Area
110.7m²
Type
Residential
Creative Team
Kristín Hannesdóttir
Nicholas Groves-Raines
Gavin McNab
Concept Designer
Ruth Kramer, Wildland
Photography
Alexander Baxter
Geordie’s Cottage Details
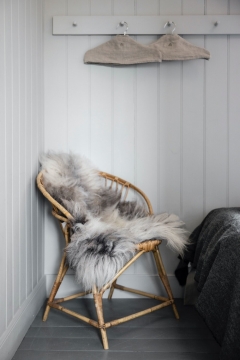
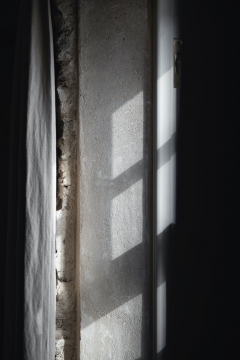

Material Focus
- Repointed rubble masonry
