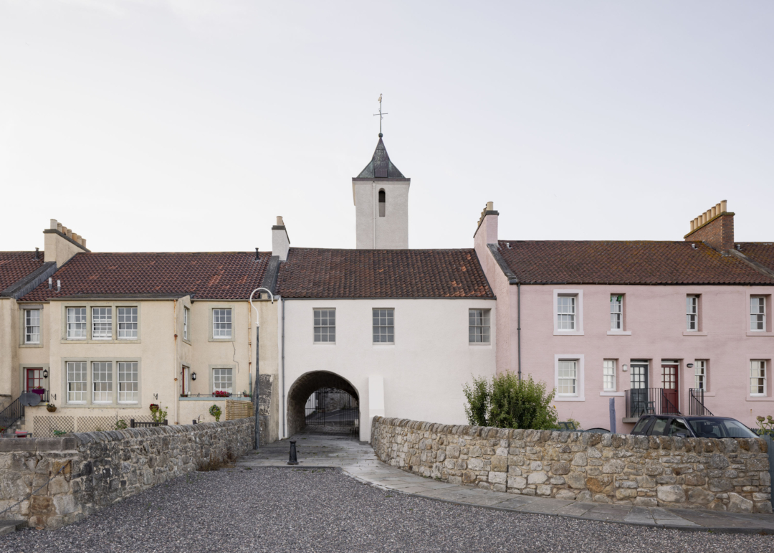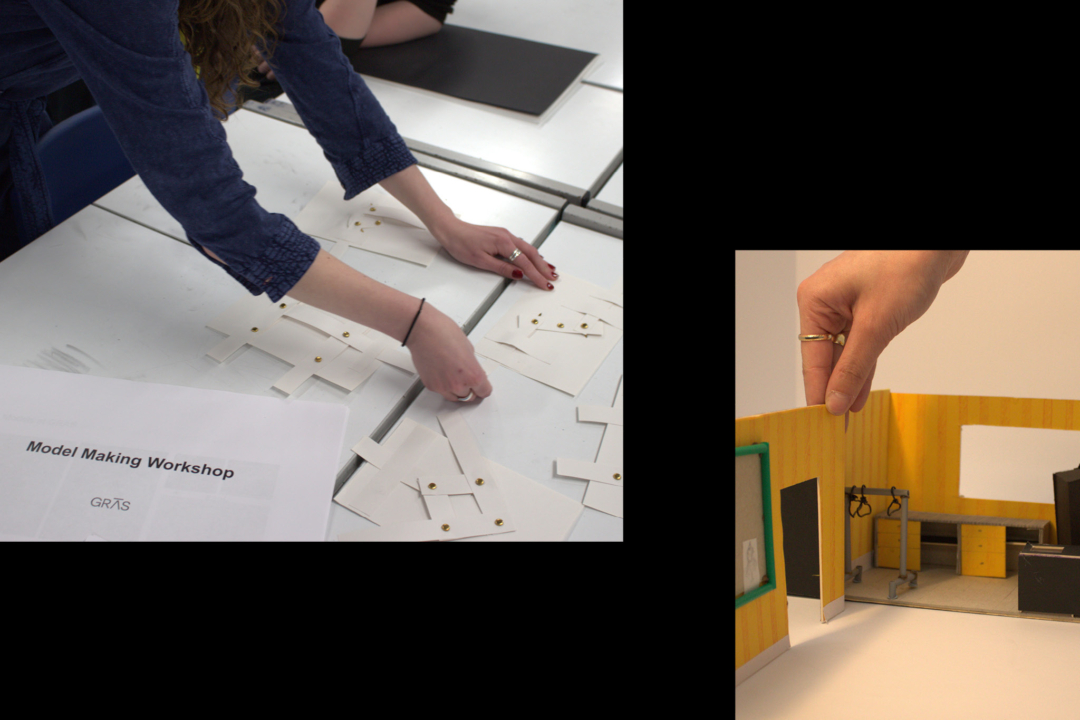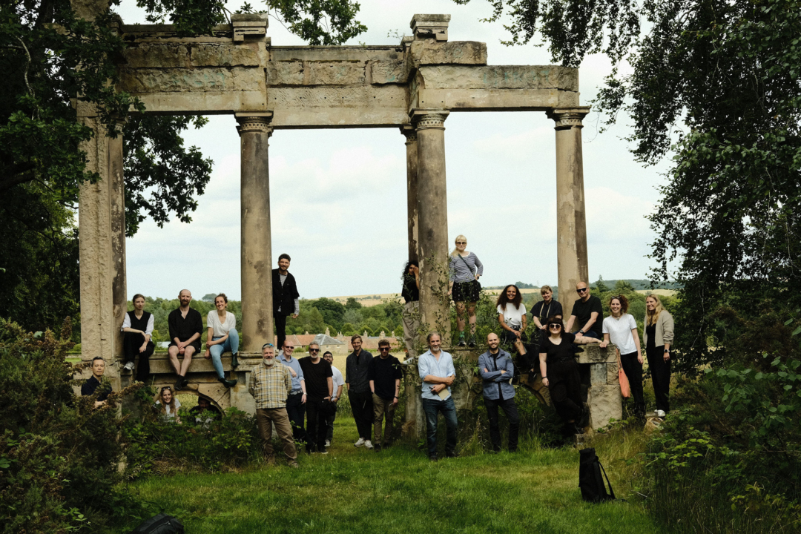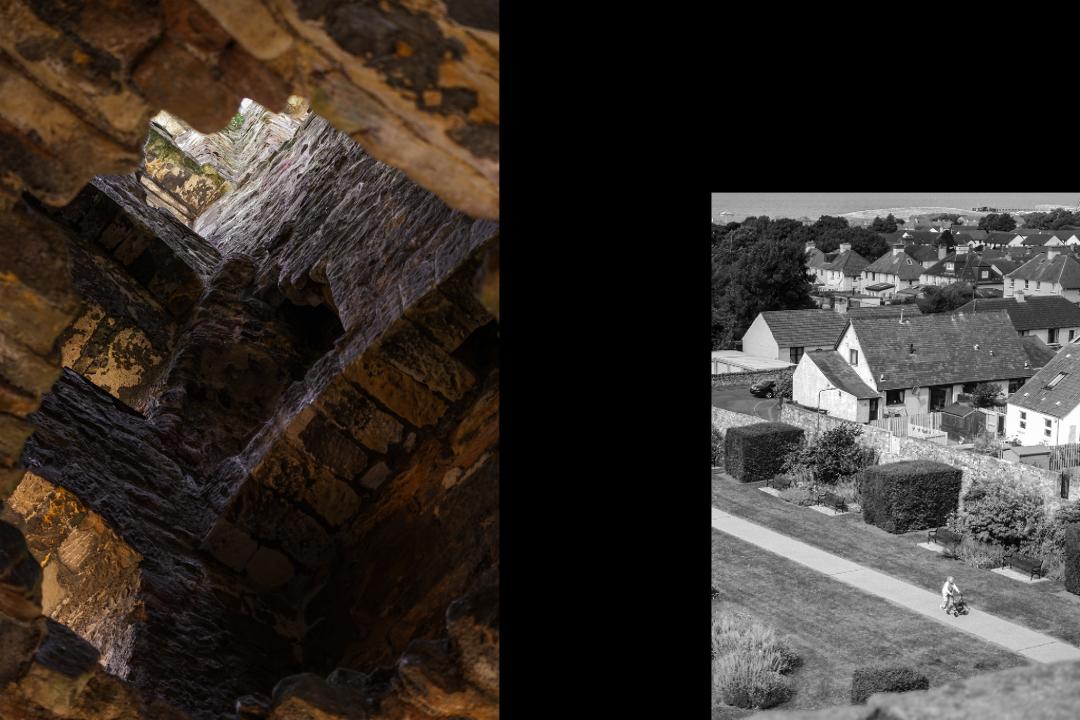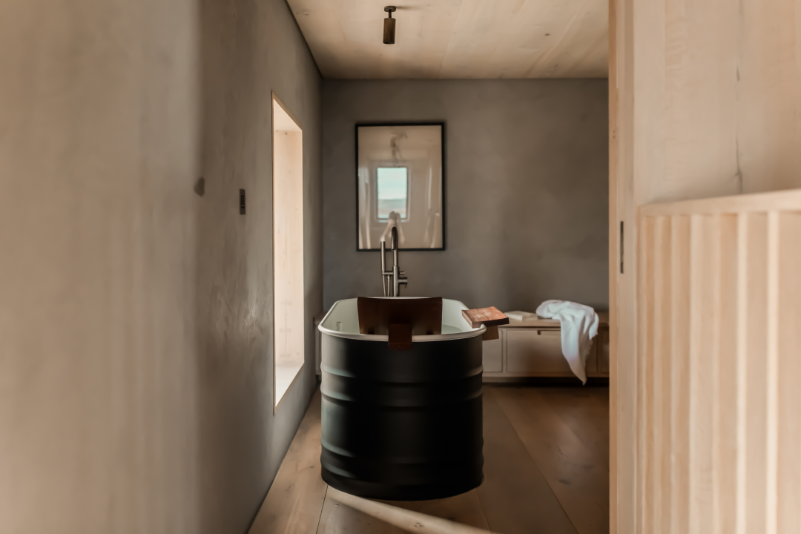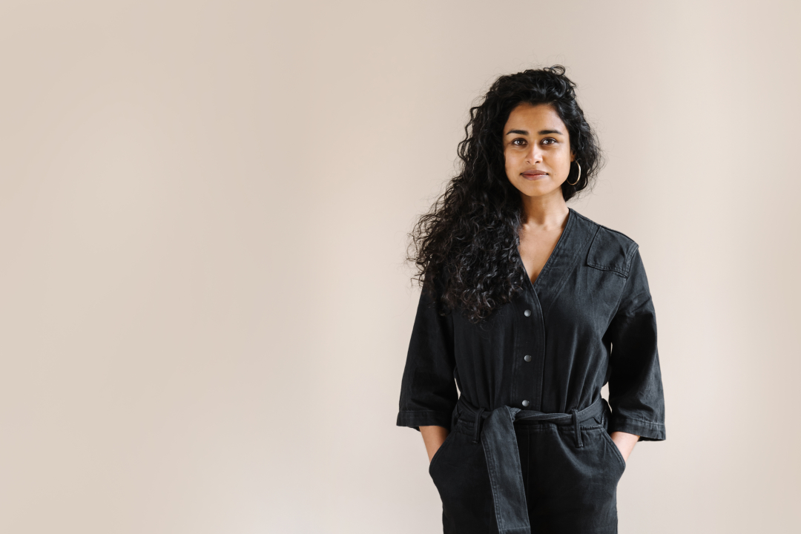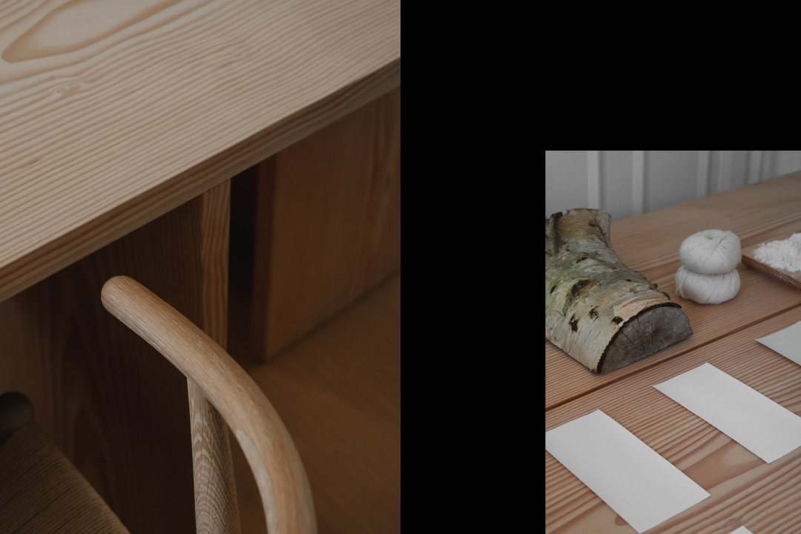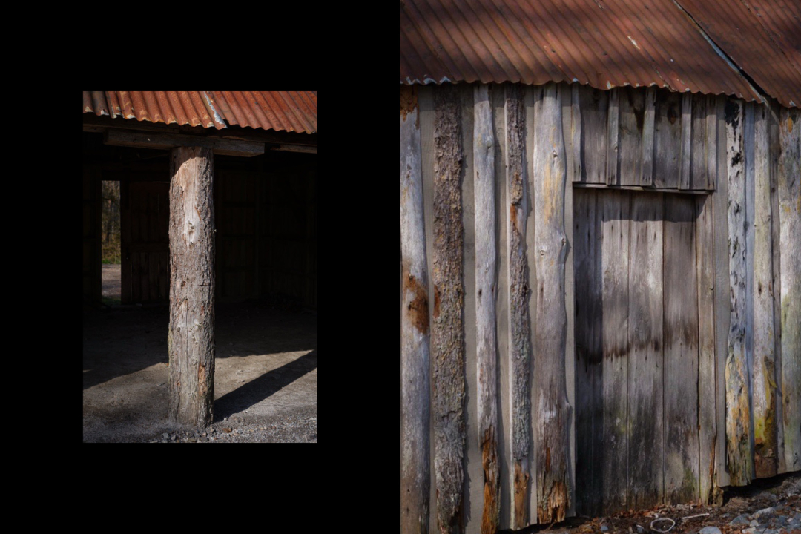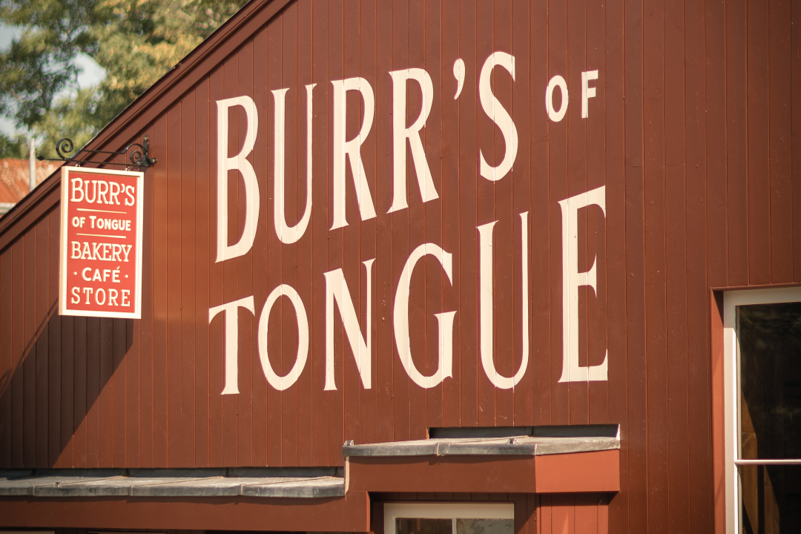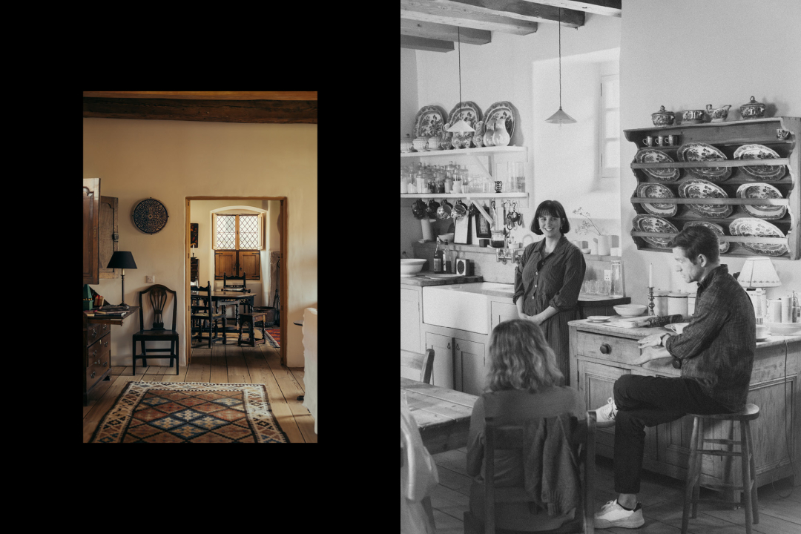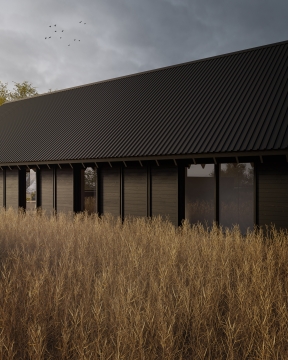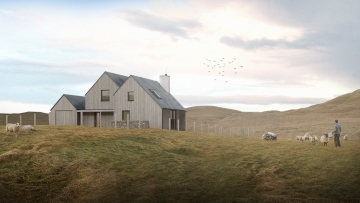
The proposed family dwelling is located in Uig, a small village at Timsgarry on the Isle of Lewis. The house sits on an exposed site with immersive coastal views towards the southwest. The massing of the development is divided into three volumes containing the house, annex accommodation and garage which helps to break up the overall scale. The staggered arrangement of these elements references the asymmetric plans that are typical in the area, while the inclusion of prominent chimney stacks also evokes the local vernacular.
The building’s orientation on the site takes into consideration the views, sun path and prevailing winds. The main spaces are oriented to take the full advantage of the main southwest panoramic view and to allow morning and evening sunlight to enter. The main entrances to the house and annex on the north facades are protected from the southeast prevailing winds.
The material palette for the property responds directly to the built heritage of the immediate surroundings, whilst also aiming to provide a modern take on the farmhouse dwelling. The proposed cladding is a mixture of textured, painted wet-dash render on the lower part of the facades, with lighter timber above. The materials are distributed across the development to create a sense of scale more characteristic of the area. The pitched roofs of all three volumes are covered with corrugated metal sheets reminiscent of typical agricultural buildings.
- Project Details
- Project Team
Location
Isle of Lewis, Hebrides
Client
Private
Completed
2020 –
Type
Residential
Project Lead
Jan Hajek
Architect
David Byrne
Architectural Technologist
Shaun Barton Ducasse
Isle of Lewis Residence Details
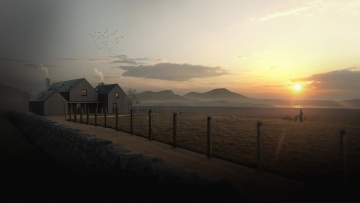

Ground Floor Plan
The materials are distributed throughout the proposed development to create a sense of scale more characteristic of the area. The pitched roofs of all three volumes are sheeted corrugated metal sheets.

Annex bedroom
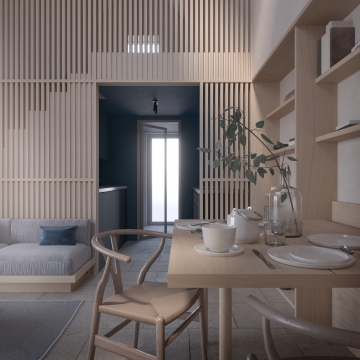
Annex interior view
